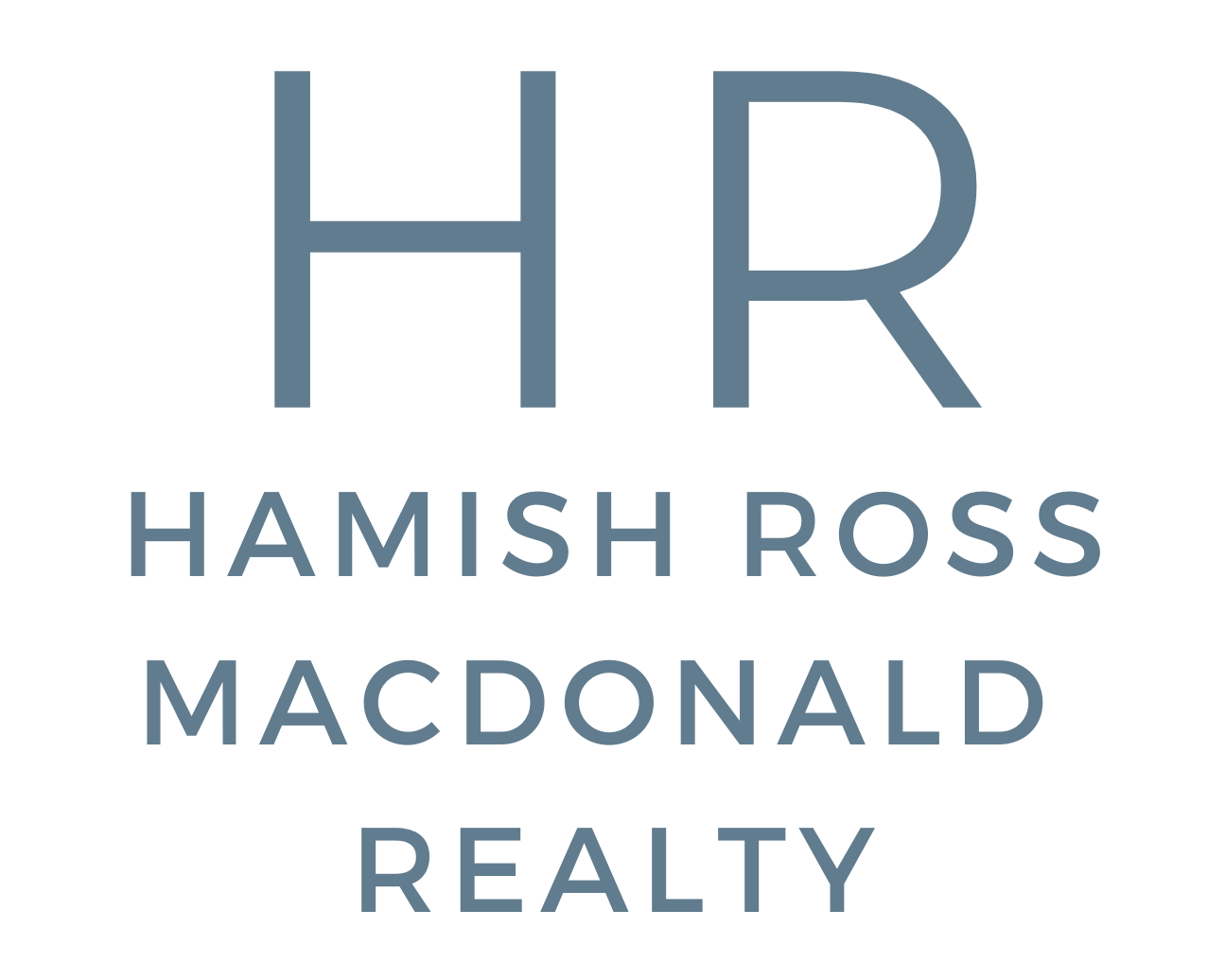
608 1588 Johnston Road, White Rock
$1,069,000 | 2 Bedroom + Den | 2 Bathroom | 973 Sq Ft + 433 Sq. Ft. Patio
Sitting in the heart of White Rock’s newest urban hub, Soleil offers luxury air-conditioned concrete living. This stunning southwest-facing 2-bed + den home enjoys ocean views, a sprawling 433 sq. ft. wrap-around balcony, and a smart, open-concept layout. Den allows for extra office space! The sleek kitchen shines with premium 30” Bosch appliances, while upgrades include hardwood flooring in the bedrooms and EV-enabled parking. The spacious primary suite offers a spa-like double-vanity ensuite and custom walk-in closet. Grohe fixtures throughout add a touch of elegance. Located in the highly desirable IB Semiahmoo school catchment, with easy access to beachside dining, shops, and the picturesque sea walk. 1 parking and storage locker included.
Call for full package!
VIDEO TOUR
WALKTHROUGH TOUR
FLOOR PLAN
DEVELOPER’S FLOOR PLAN
More Information Below
About the Neighbourhood
Welcome to a dynamic urban neighborhood in Sunny White Rock, where contemporary living meets unparalleled convenience, creating a vibrant and fulfilling lifestyle. The area features a diverse mix of stylish condos and charming homes that cater to modern preferences, set against lush green spaces and serene parks.
A short stroll away lies the fabulous White Rock beach, offering residents the perfect spot to unwind and enjoy the sunshine. The bustling 5 Corners District, known for its eclectic mix of shopping, dining, and entertainment options, is also within walking distance. This neighborhood truly comes to life in the summer months when a weekly farmer's market brings the community together, offering fresh, locally-sourced produce and artisan goods.
With top-notch schools and efficient public transportation options close by, this vibrant community provides the perfect blend of urban amenities and relaxed coastal living.
FEATURES INCLUDE:
Main Living Area:
Bright and airy space with huge windows, sliding doors, and direct access to a sprawling 433 sq. ft. wrap-around balcony, perfect for entertaining and enjoying ocean views.
Versatile space, ideal for an office or cozy reading nook, offering extra flexibility in your home.
Gourmet Kitchen:
Smart, open-concept design with a spacious eat-up island, ideal for both cooking and gathering.
Sleek and modern, featuring beautiful countertops, premium cabinetry, and elegant lighting.
Equipped with high-end Bosch appliances, including a gas range and integrated refrigerator.
Primary Bedroom Suite:
Includes a large custom walk-in closet, sliding patio door leading to the wrap-around balcony, and luxurious ensuite.
Spa-like bathroom with double sinks, a stand-up shower, and fine Grohe fixtures throughout.
Additional Bedrooms:
Hardwood flooring in bedrooms and ample natural light.
Exterior Features:
Expansive 433 sq. ft. wrap-around balcony offering stunning southwest ocean views.
EV-enabled parking space included.
Convenient storage locker.
Advanced Home Systems:
Luxury air-conditioned, concrete construction ensures year-round comfort.
Amenities:
Fully equipped fitness center for convenient workouts.
Relax and unwind in the building’s hot tub.
Expansive, beautifully designed area for gatherings and social events.
Located in White Rock’s newest urban center with easy access to beachside dining, shops, and the scenic sea walk.
Situated in the highly desirable IB Semiahmoo school zone, ideal for families.
































