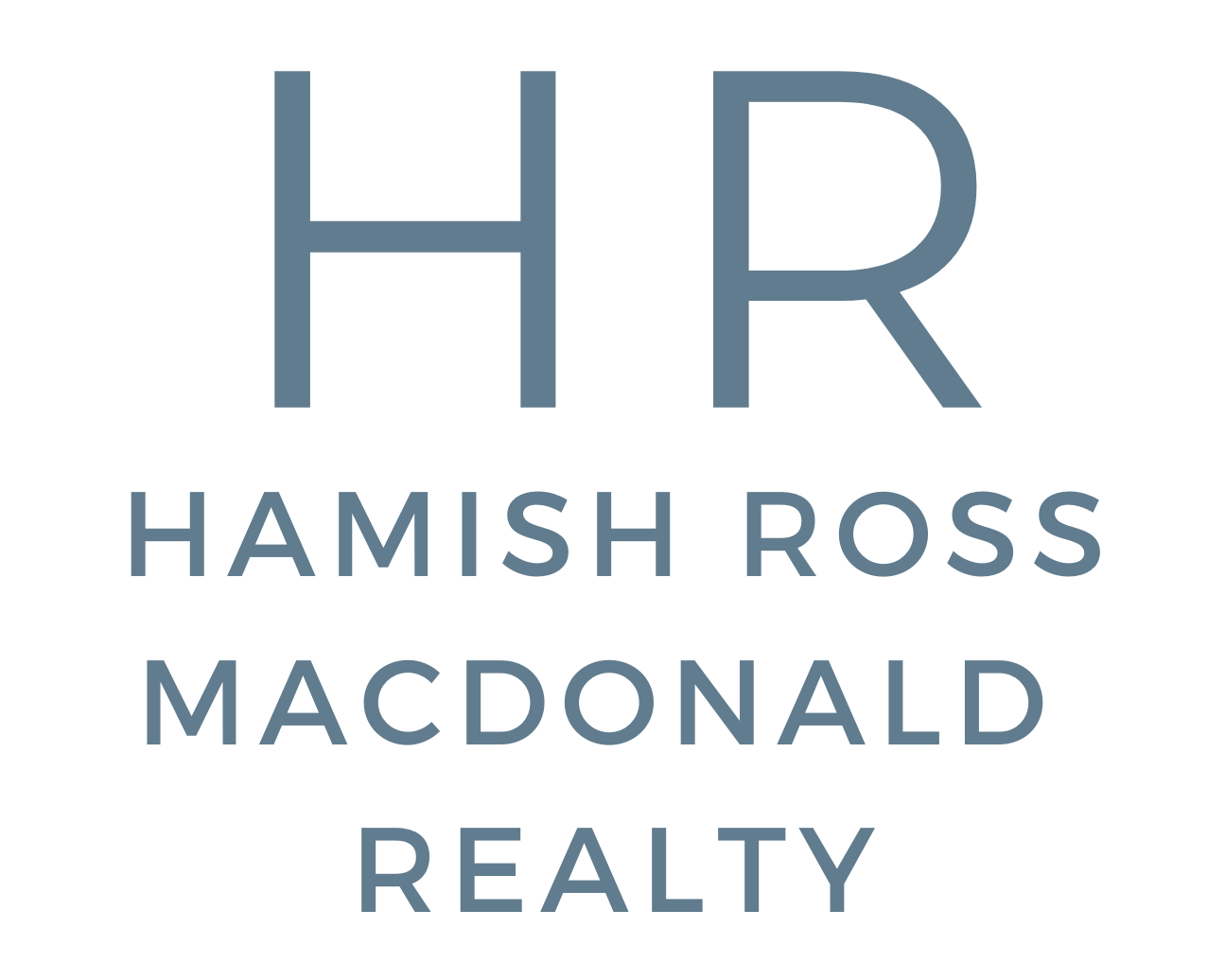
304 1467 Martin Street, White Rock
$589,000 | 2 Bedroom | 2 Bathroom | 1075 Sq Ft
Beautifully renovated top-floor corner unit in a boutique 18-unit building with a fantastic community. Bright and airy with multiple skylights, the open living and sitting rooms provide ample space to entertain. The renovated sunroom offers flexible options for a dining or sitting area. Oversized primary bedroom with ensuite adds comfort and convenience. Located on quiet Martin Street, you're just a 5-minute drive or short walk to the beach, Marine Drive restaurants, and the pier. Steps from shopping, coffee, and transit. In the city's best school catchment with Semiahmoo High School's renowned IB program. Includes a massively oversized storage unit for all your needs.
Call for full package!
WALKTHROUGH TOUR
NEIGHBOURHOOD TOUR
FLOOR PLAN
More Information Below
About the Neighbourhood
Located in the heart of White Rock, 1467 Martin Street offers an exceptional blend of urban convenience and coastal tranquility. This vibrant area is known for its charming mix of modern condos and classic homes, framed by tree-lined streets and serene parks. Just a short walk from White Rock Beach, residents can enjoy seaside strolls, beach activities, and stunning sunsets year-round.
In the nearby 5 Corners District, you’ll find a lively array of cafes, restaurants, and local shops, perfect for dining and exploring. The area comes alive in summer with events like farmers’ markets and outdoor entertainment, fostering a close-knit community atmosphere.
With highly rated schools, reliable public transit, and an easy-to-navigate, walkable layout, this neighborhood offers the perfect combination of modern amenities and laid-back coastal living that White Rock is famous for.
FEATURES INCLUDE:
Main Living Area:
Open Living and Sitting Rooms: Bright, airy space with multiple skylights, perfect for entertaining.
Gas Fireplace: Adds warmth and ambiance to the living area.
Solarium/Flex Space: Built-in, light-filled space ideal for a dining area, office, or den.
Renovated Sunroom: Offers flexible options for seating or dining, with plenty of natural light.
Kitchen:
Modern Design: Features stainless steel appliances, subway tile backsplash, and a beautiful eat-up island.
Tile Flooring: Modern tile floor enhances the overall style of the kitchen.
Primary Bedroom Suite:
Oversized and Bright: Spacious room with new flooring and large windows.
Ensuite Bathroom: Modern ensuite with stand-up shower and quality finishes.
Ample Closet Space: Large closets offer plenty of storage.
Second Bedroom & Bathroom:
Bright and Spacious: Large second bedroom with access to a bright second bathroom.
Additional Features:
Skylights: Two skylights flood the unit with natural light.
New Flooring: Beautiful new floors throughout.
Ample Storage: Includes an oversized washer/dryer and plenty of closet space.
Massive Storage Unit: Ideal for all your storage needs.
Outdoor Courtyard: Leads to the apartment, offering a unique, open-air entry experience with no stuffy hallways.
Location:
Quiet and Convenient: Steps from shopping, coffee, transit, and within the Semiahmoo High School catchment with the renowned IB program.
Close to the Beach: Just a 5-minute drive or short walk to the beach, Marine Drive restaurants, and the pier.

























