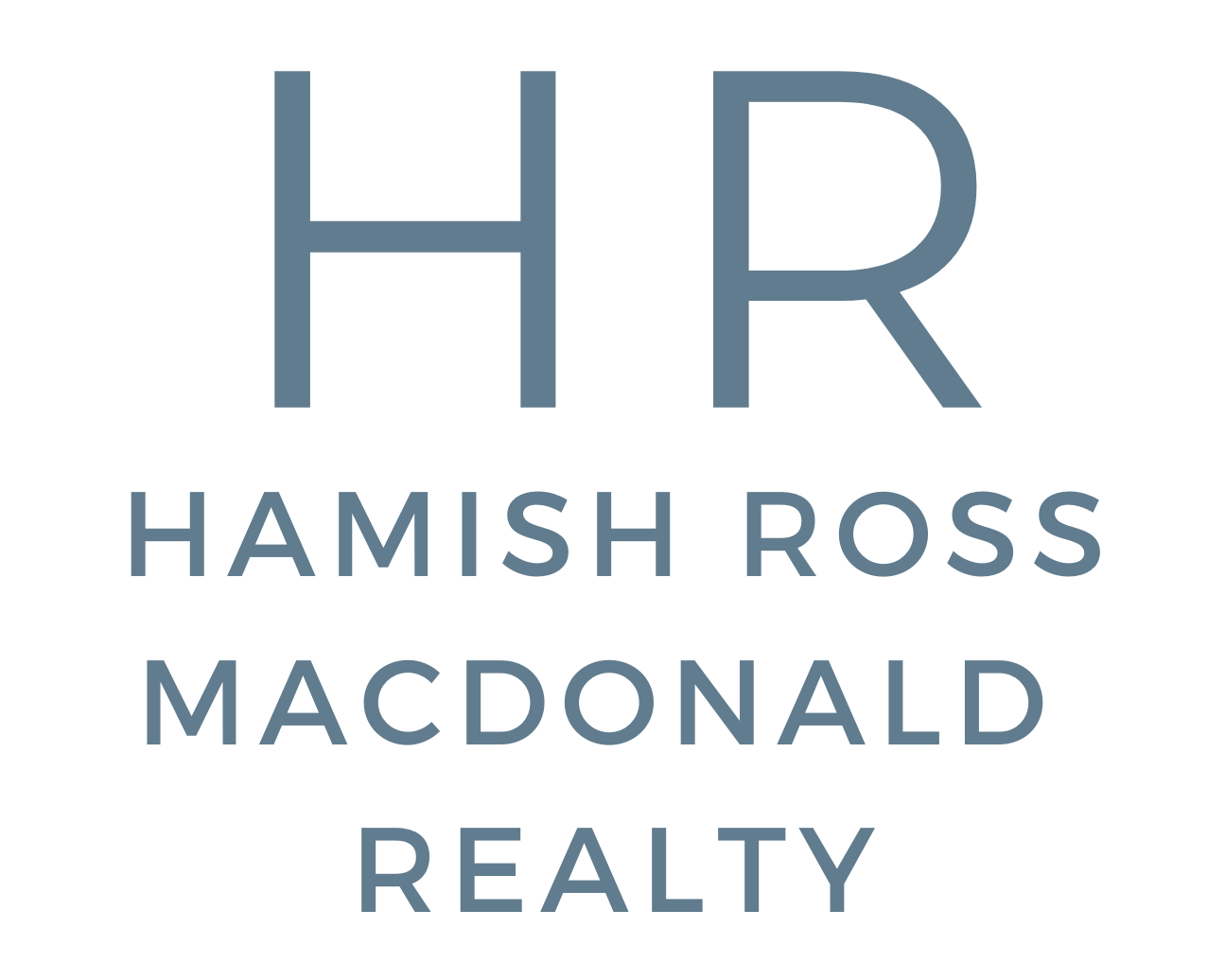
2538 164th Street, South Surrey
$1,988,000| 5 Bedroom | 5 Bathroom | 3641 Sq Ft
Westside at Orchard Grove, an award-winning community crafted by Miracon, offers a distinctive lifestyle in South Surrey. This exquisite 4-bedroom, 5-bathroom home combines modern elegance with practical luxury. Step into the open-concept main floor, featuring a spacious office, dining and living areas with 10' ceilings, and a contemporary kitchen outfitted with quartz countertops, custom cabinetry, a wine fridge, and a convenient wok kitchen with its own window. Beautiful hardwood floors and built-in speakers enhance the ambiance. The upper level includes three ensuite bedrooms and a cozy study nook, while the lower level impresses with a rec room, wet bar, extra bedroom, and a separate entrance, ideal for a rental suite. Easy to use downstairs flex space or main floor office as an extra 5th bedroom with the addition of closet space. EV plugs installed for combined 40 amp charging. This prime location is conveniently within walking distance of Morgan Crossing Shopping Centre, Grandview Heights Aquatic Centre, Southridge private school, as well as local schools, banks, restaurants, and parks.
Call for full package!
Awards and Recognition
2019 Ovation Award Winner – Best Residential Community: Single Family Home
2018 Georgie Award Winner – Best Single-Family Detached Homes over 2300 sq. ft.
2017 Ovation Award Winner – Best Single-Family Detached Home over 2400 sq. ft.
Finalists: 2017 Ovation Award (Best Interior Design Display Suite, Best Kitchen), 2017 National Housing Excellence Awards (Detached Home 2201–2500 sq. ft.)
DRONE TOUR
FLOOR PLAN
WALKTHROUGH TOUR
More Information Below
About the Neighbourhood
Nestled in South Surrey, 2538 164th Street offers the perfect mix of suburban charm and urban convenience. This thriving area is known for its blend of new developments and established homes, surrounded by lush green spaces and scenic parks. Just minutes away, Morgan Crossing and Grandview Corners provide a variety of shopping, dining, and fitness options, creating a vibrant community hub.
The neighborhood is family-friendly, with top-rated schools and excellent recreational facilities nearby. From the Grandview Heights Aquatic Centre to several nearby golf courses, outdoor activities are plentiful. With reliable public transit, easy highway access, and only a short drive to White Rock Beach, this area balances convenience with relaxed coastal living.
FEATURES INCLUDE:
Main Living Area features:
Spacious living and dining areas with 10' ceilings, ideal for hosting gatherings.
Convenient main floor office, perfect for work-from-home setups.
High-quality sound system integrated throughout the main living areas.
Beautiful, durable hardwood floors add elegance and warmth to the space.
Kitchen:
Features quartz countertops, custom cabinetry, and a dedicated wine fridge for convenience and style.
Additional kitchen space with its own window, perfect for meal preparation and culinary versatility.
Outfitted with modern stainless steel appliances to meet all cooking needs.
Upper Level:
Spacious primary bedroom with a luxurious, spa-like 5-piece ensuite, offering double sinks, a soaking tub, and a walk-in shower for ultimate relaxation.
Two additional bedrooms, each featuring its own ensuite bathroom and walk-in closet, providing privacy and ample storage.
Laundry room located on the top floor, making it easy to access where it’s needed most.
Versatile flex space perfect for a home office, play area for the kids, or a cozy reading nook.
Lower Level:
Large rec room perfect for family gatherings or a home theater setup.
Equipped with a wet bar for convenient entertaining.
Fourth bedroom with a private entrance, making it ideal for a rental suite or guest accommodation.
Additional Features:
Located in the Westside at Orchard Grove, an award-winning community by Miracon.
High-quality finishes throughout, with attention to detail and craftsmanship.
Plenty of storage options, ensuring all essentials have a designated space.
Location:
Walking distance to Morgan Crossing Shopping Centre, Grandview Heights Aquatic Centre, and Southridge private school.
Close to schools, banks, restaurants, and parks, offering a convenient and vibrant lifestyle.









































