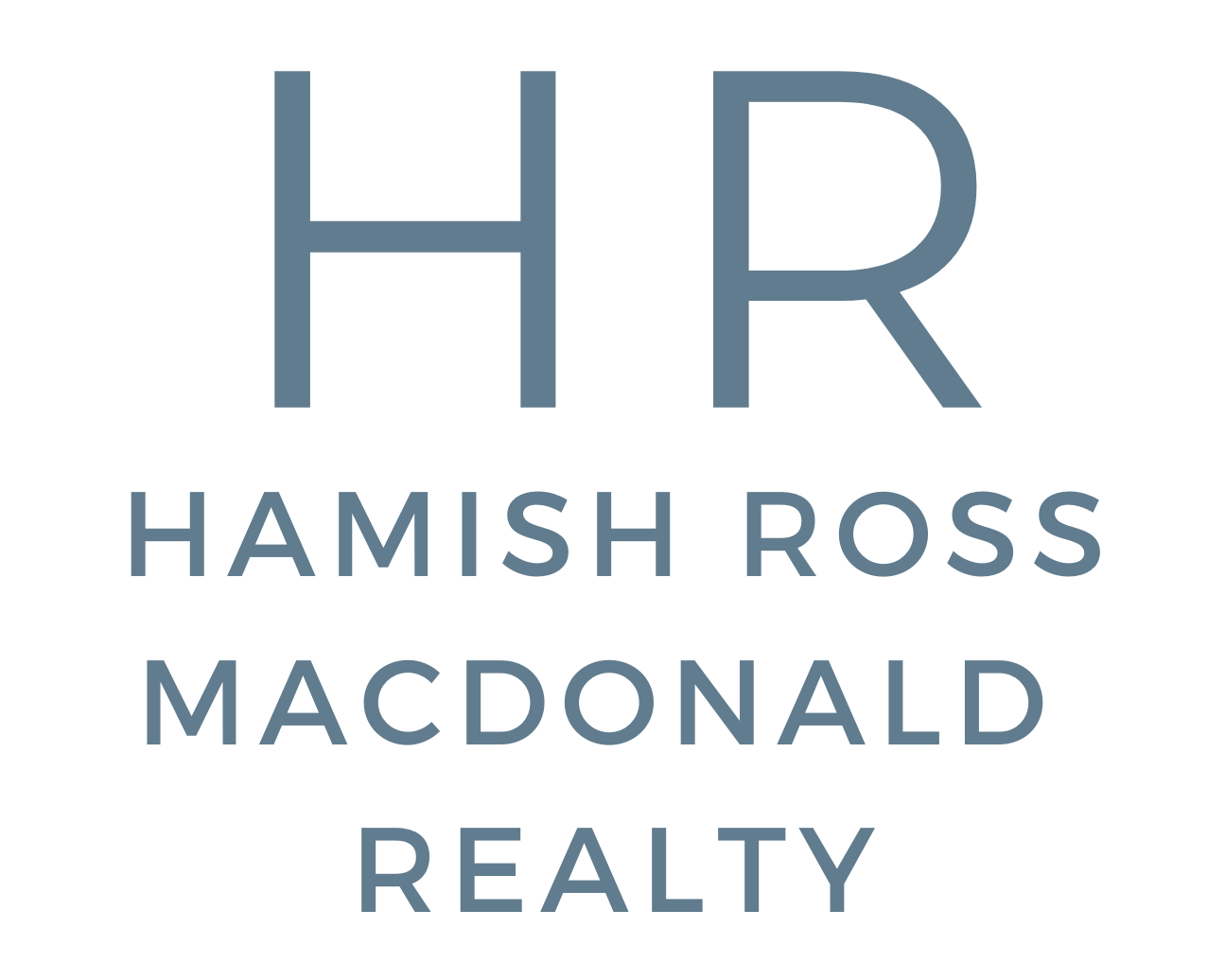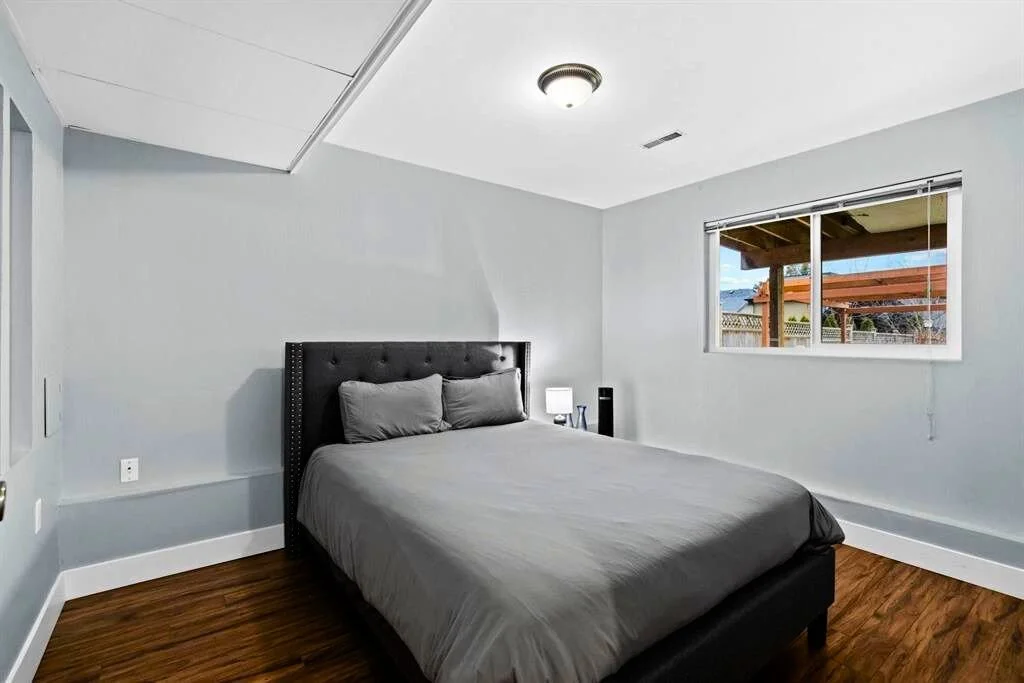
15451 Roper Ave, White Rock
$1,695,000 | 4 Bedroom | 4 Bathroom | 2,245 Sq Ft
Located on a spacious beautiful sun filled lot in one of White Rock’s most desirable pockets, this 4 bed, 4 bath renovated home offers versatility and charm. The main level features a bright, open-concept layout with large windows and great flow between the living, dining, and kitchen areas — ideal for everyday living or hosting guests. Upstairs you’ll find three generously sized bedrooms, each with its own ensuite. A separate 1-bedroom suite with its own kitchen offers options for in-laws, guests, or rental income. All this within walking distance to White Rock’s shops, restaurants, and entertainment. 5 min drive down to White Rock beach and the famous White Rock Pier!
Call for full package!
Virtual Tour
More Information Below
About the Neighbourhood
Welcome to one of White Rock’s most desirable and family-friendly enclaves. Located just a short stroll from the ocean, Roper Street offers the perfect balance of peaceful residential living and convenient access to everyday essentials. This charming street is known for its mature trees, quiet atmosphere, and welcoming community feel—ideal for families, retirees, and professionals alike.
Enjoy close proximity to East Beach, White Rock Pier, and the vibrant Marine Drive promenade, where you’ll find boutique shops, cafes, and restaurants with stunning waterfront views. Top-rated schools, parks, and walking trails are also nearby, making outdoor living and recreation part of your everyday lifestyle.
Whether you're heading to the farmer’s market on a weekend morning, biking along the shoreline, or enjoying sunsets over Semiahmoo Bay, life on Roper Street delivers the quintessential White Rock experience—relaxed, connected, and coastal.
FEATURES INCLUDE:
Main Living Area:
Beautifully renovated home with a bright, sun-filled layout and excellent flow
Open-concept living space with large windows and a welcoming fireplace feature wall
Seamless connection between living, dining, and kitchen areas—perfect for entertaining or everyday comfort
Dining area features wood flooring, oversized windows, and a stylish glass accent wall
Kitchen:
Light and bright design with easy-to-maintain tile flooring
Stainless steel appliances and oversized hood fan
Smartly designed for functionality
Ample cabinetry and workspace, flooded with natural light
French doors from the kitchen lead directly to a large, sunny patio ideal for spring and summer living
Primary Bedroom Suite:
Private retreat with sliding glass doors opening onto a private patio
Bright and spacious with an ensuite bathroom
Enjoy indoor-outdoor flow and peaceful mornings
Additional Bedrooms & Bathrooms:
Two additional bedrooms, each offering bright, airy layouts
Each upstairs bedroom includes an ensuite bathroom
One ensuite also functions as a shared bathroom for added flexibility
Lower Level:
Large recreation room with fireplace—perfect as a family zone, media room, or flex space
Spacious attached garage with generous storage
Fully self-contained 1-bedroom suite with its own kitchen, living area, and private entry
Suite features a bright layout, modern bathroom with walk-in shower, and views into the sun-filled backyard
Outdoor & Exterior Features:
Sunny, fully fenced backyard with tall cedar trees for privacy
Expansive grassy area—ideal for kids, pets, or a garden retreat
Generous patio space for outdoor dining, lounging, or entertaining
Positioned on a spacious lot in a peaceful, sought-after White Rock pocket
Location:
Walking distance to White Rock’s shops, restaurants, and local entertainment
Just a 5-minute drive to White Rock Beach and the iconic White Rock Pier
A rare blend of charm, flexibility, and lifestyle potential in one of White Rock’s most beloved areas























