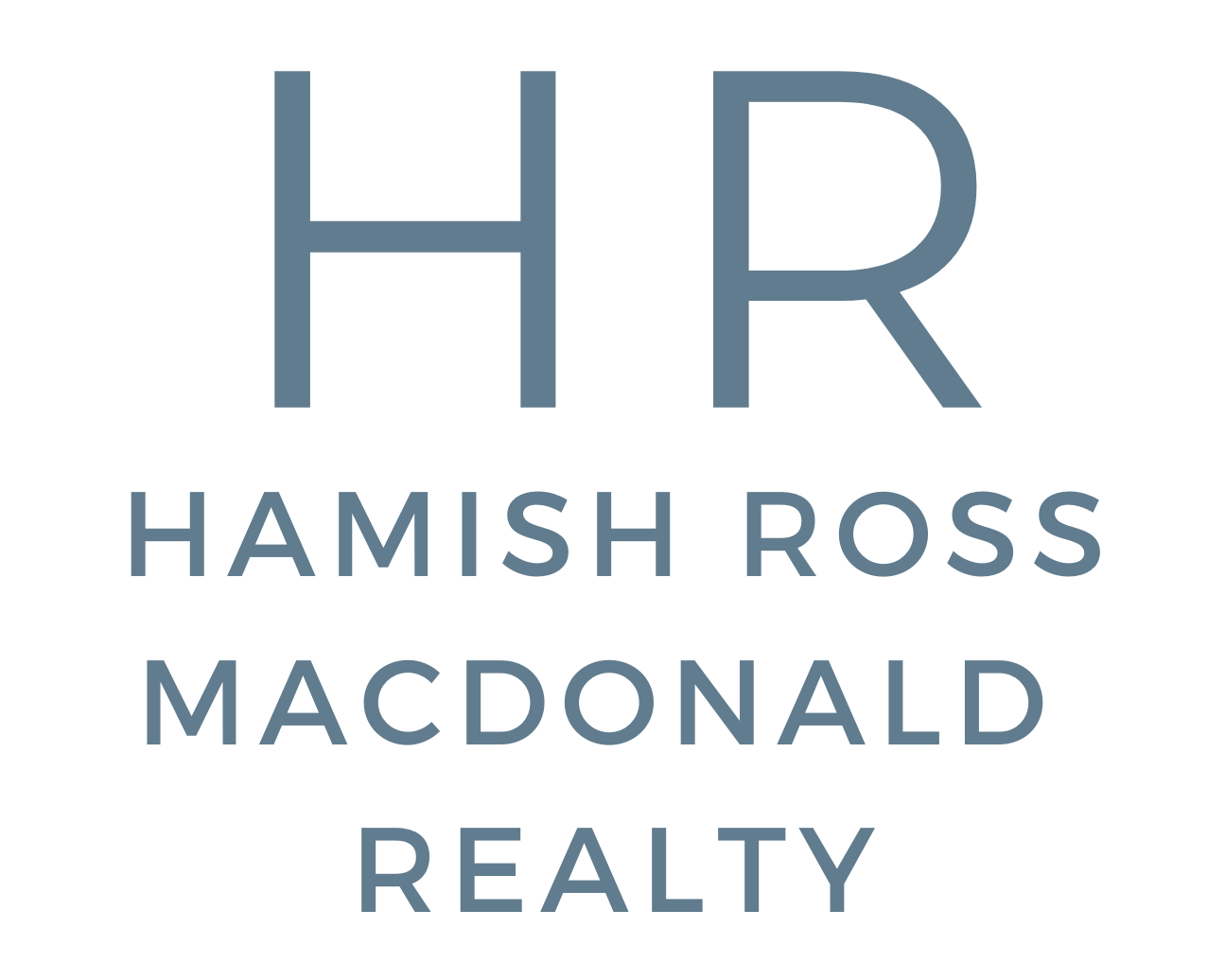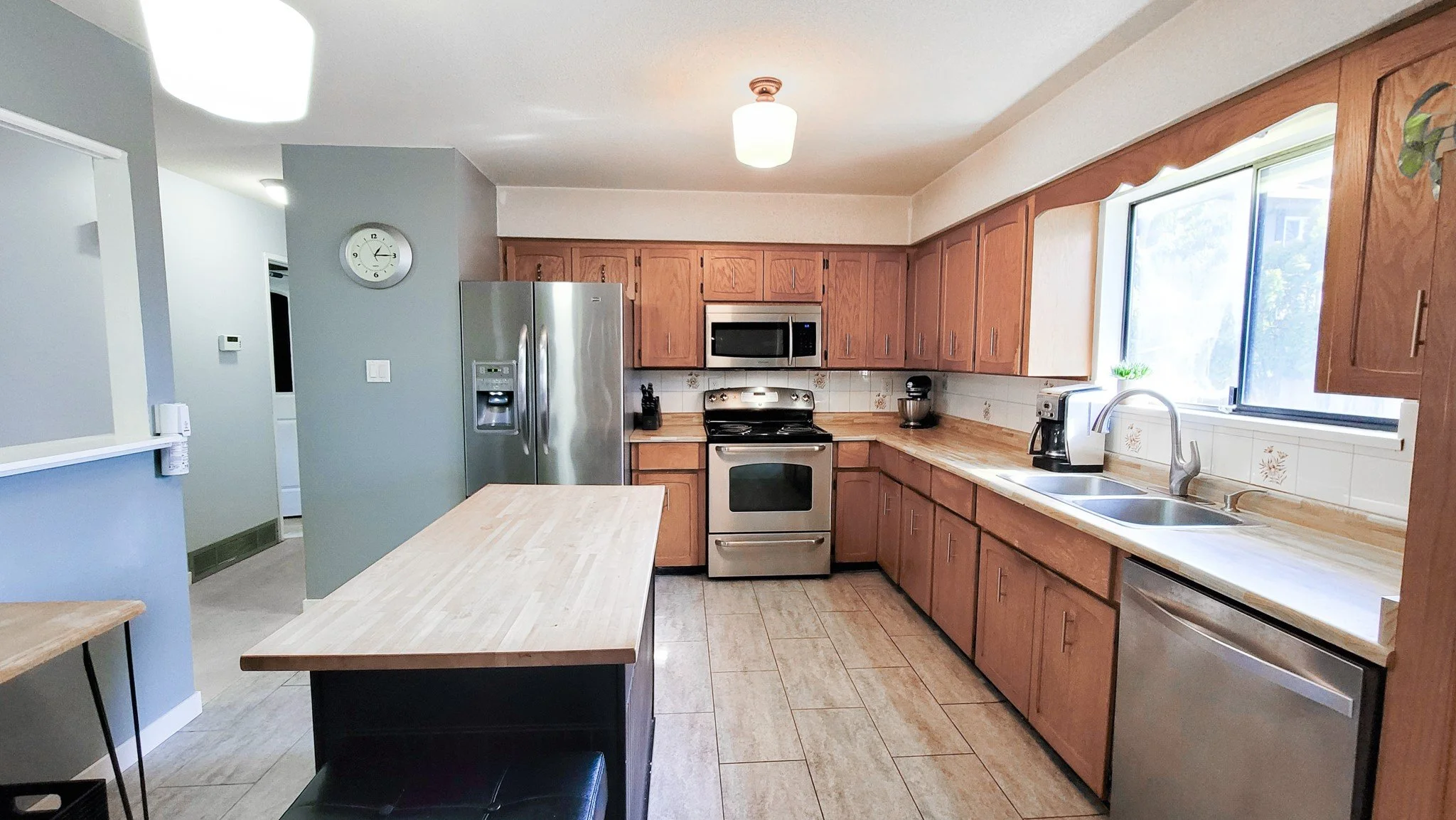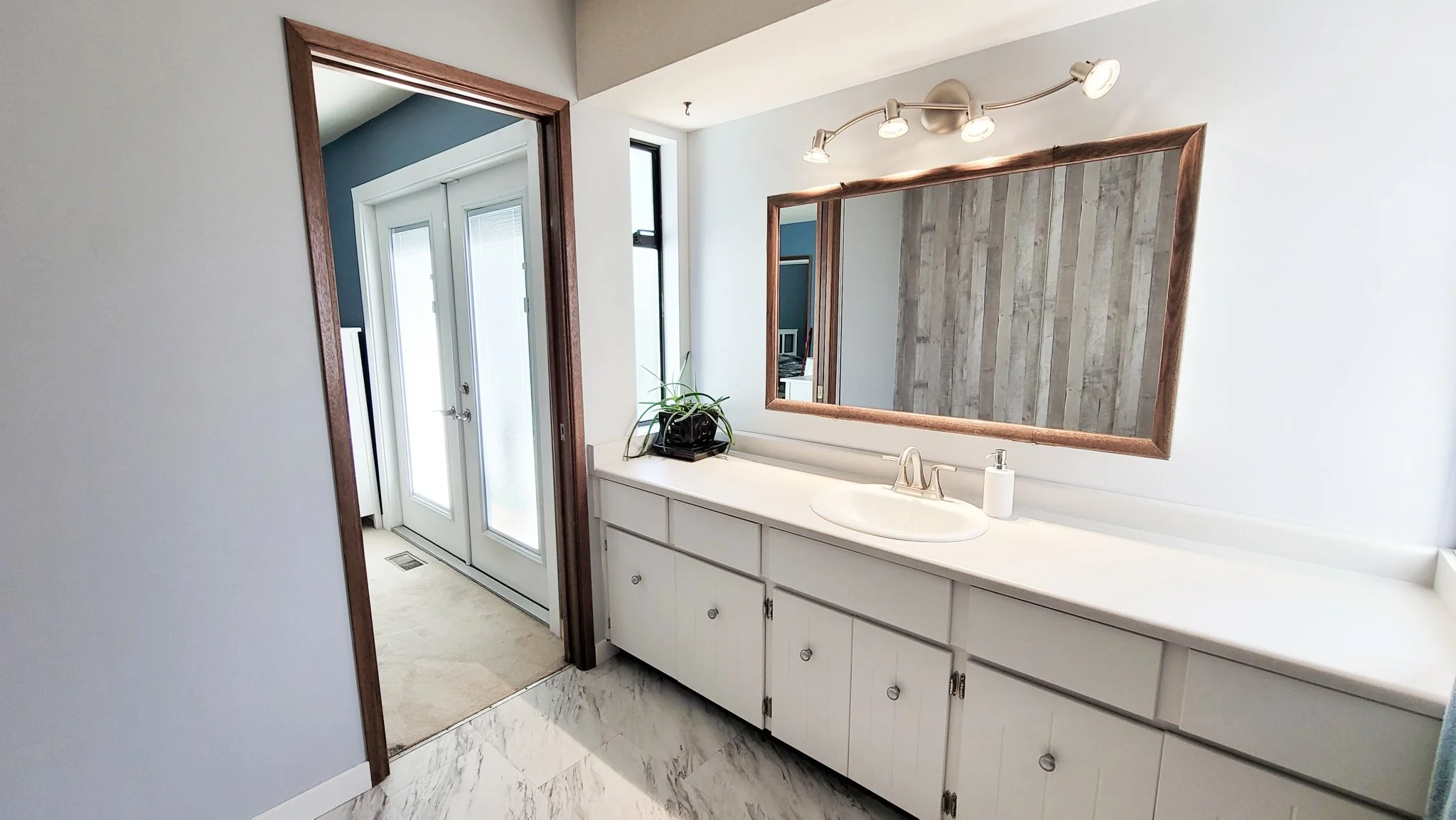
14384 17a Ave, South Surrey
$1,598,000. 3 Bedroom. Bathroom. 1548 Square Feet
Discover the ideal family home or a peaceful home for retirees in a sought-after location with top school catchments, including Bayridge Elementary and Semiahmoo Senior Secondary, which is renowned for its IB program. Quiet neighbourhood and street accent this charming rancher with newer 2019 roof. Sunny south-facing backyard allows for fun family time in the sun or BBQs with friends. This would be the perfect family home or quiet rancher for a retired couple that doesn't want stairs or to live in a strata! 5 Minutes to beautiful White Rock beach and close to shopping and transit. Big living room and nice open kitchen for game night or gatherings! Great building lot! Call today to book your showing!
More Information Below
About the Neighbourhood
Nestled in South Surrey around 14384 17th Ave, this vibrant community blends the serenity of natural beauty with the convenience of suburban living. It's a place where urban amenities meet the tranquility of rural life, offering residents a unique lifestyle that features lush parks, inviting beaches, and a plethora of recreational activities. The South Surrey Recreation Centre stands as a hub for community engagement, catering to sports enthusiasts and families alike.
The area's real estate landscape is diverse, with a range of housing from single-family homes to condos and townhouses, reflecting its desirability. High property values underscore the quality of living and the area’s appeal. With neighborhoods like Crescent Beach and Ocean Park, South Surrey offers architectural variety and a strong sense of community.
Education in South Surrey is top-notch, served by esteemed public and private schools that cater to a strong educational ethos. This, combined with the area’s natural and community amenities, makes it an attractive locale for families and individuals seeking a balanced and fulfilling lifestyle.
FEATURES
Nestled in a sought-after neighborhood known for its tranquility and safety, perfect for families or retirees seeking peace.
Excellent schooling options with Bayridge Elementary and Semiahmoo Senior Secondary, renowned for its IB program.
HOME FEATURES:
Spacious Living Room Featuring a large bay window that floods the space with natural light, perfect for family gatherings and entertainment.
Open Kitchen Design:
Equipped with stainless steel appliances, a
Central island with storage
Beautiful Butcher block counters for a warm yet functional cooking space.Formal Dining Area: Ideal for hosting dinners and special occasions, enhancing the home's entertaining capabilities.
Primary Bedroom Features:
French doors opening to new steps down to a private backyard, creating a serene retreat.
Oversized closet with mirrors to reflect light
Modern ceiling fan
Cozy carpet for those cold winter daysOversized Primary Bath:
Ready for customization with space for a shower installation, offering a spacious and adaptable bathroom layout.
Tile flooring
Modern lighting and oversized mirror
Window to let in light and fresh air2 additional bedroom are perfect for kids or to use as an office
Home offs a large light-filled Solarium suitable for a variety of uses such as a greenhouse, sitting room, or personal gym.
New Roof (2019): Confidence in a well-maintained, durable exterior.
Sunny South-Facing Backyard: Ideal for outdoor family fun, BBQs, and gardening, ensuring a bright and warm setting throughout the year.
ADDITIONAL HIGHLIGHTS:
No Stairs or Strata Living: Perfect for those seeking a single-level living experience without the constraints of strata management.
Great Building Lot: Offering potential for future expansions or customizations to suit personal tastes and needs.
Proximity to White Rock Beach: Just 5 minutes away from beautiful beach outings, offering leisure and relaxation opportunities.
Convenient Location: Close to shopping centers and transit options, ensuring ease of access to amenities and services.

















