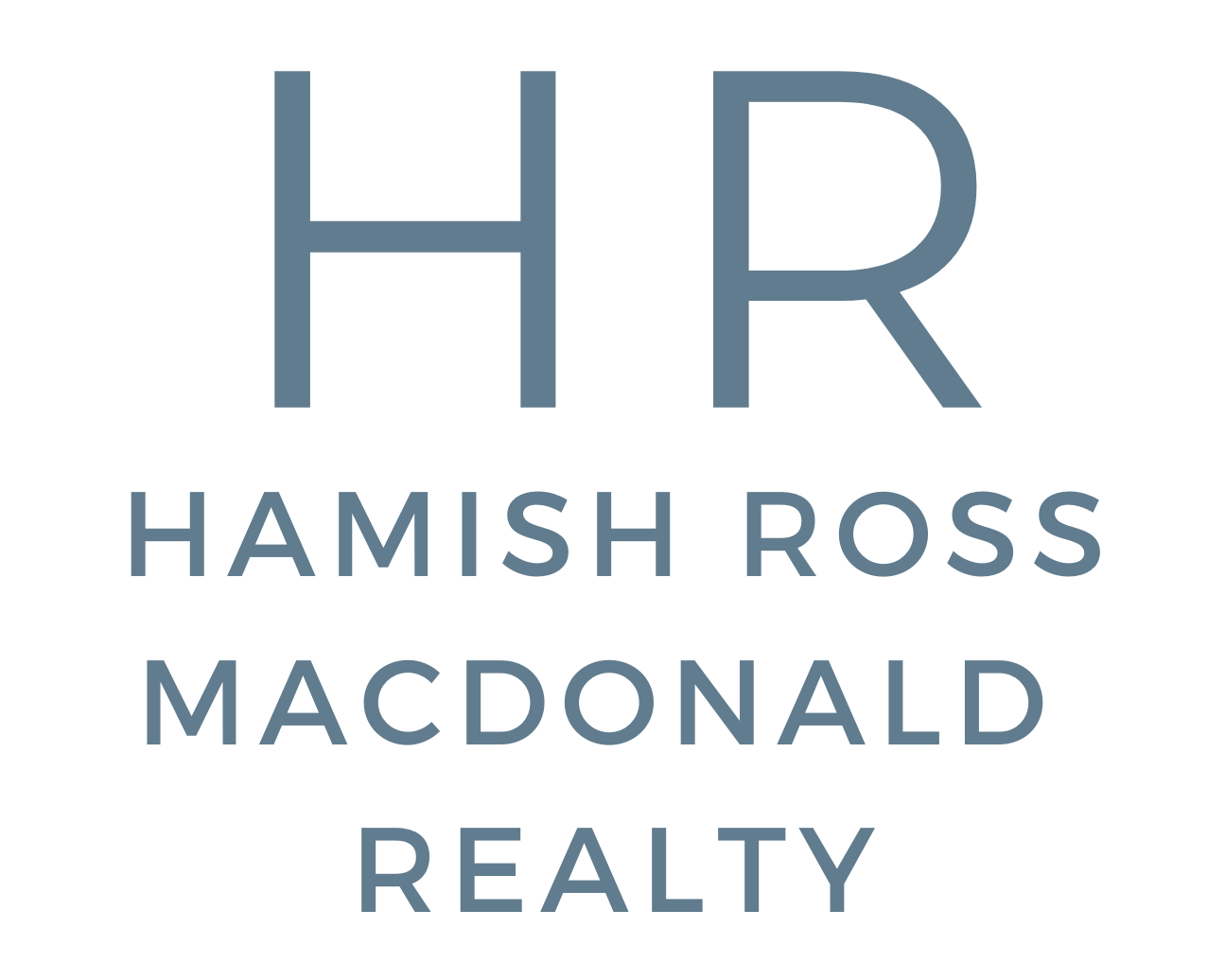
13133 19A Ave, South Surrey
$2,598,000 | 4 Bedroom | 5 Bathroom | 4202 Sq Ft
Step inside this stunning custom-built residence by GENEX Homes, which has been beautifully renovated to perfection, including a brand new roof! The spacious open-concept layout welcomes you with soaring high ceilings, creating an airy & inviting atmosphere. The chef's kitchen is a masterpiece, boasting an abundance of sleek cabinets, stainless steel appliances, and a sprawling island that's ideal for both cooking and entertaining. This meticulously designed home in the sought-after Ocean Park neighbourhood also offers a luxurious oasis experience right in your own backyard. It features a serene saltwater pool & a relaxing hot tub, surrounded by mature landscaping that provides ultimate privacy. The lower level of the home is an entertainer's dream, with home theater, games area and recreation room. This is the one.
More Information Below
About the Neighbourhood
Ocean Park, a picturesque community, epitomizes coastal living with its blend of natural beauty and suburban ease. Here, residents relish neighbourhood strolls, enjoying views of the ocean and lush green parks perfect for family outings and outdoor activities.
This neighborhood boasts a diverse array of housing, from single-family homes to townhouses and condos. The architectural variety adds to its charm, with a mix of modern and classic designs. Ocean Park's strong community vibe is enhanced by local shops, cafes, and community events, creating a warm and friendly atmosphere.
Known for its recreational offerings, Ocean Park is close to Crescent Beach and White Rock, providing access to water activities, seaside dining, and a vibrant coastal lifestyle. It's a community that offers both a peaceful retreat and an engaging seaside experience, making it a jewel of South Surrey.
FEATURES
EXCEPTIONAL FEATURES INCLUDE:
Thoughtful renovations throughout, enhancing both aesthetics and functionality, including a brand new roof!
Open concept design, creating a seamless flow between spaces.
Modern LED pot lighting and new light fixtures on the main floor.
Entire house is freshly painted, both interior and exterior.
200-amp service with an electric vehicle (EV) charger.
GORGEOUS KITCHEN SHINES WITH:
Designer kitchen, completely remodeled with exquisite cabinets and luxurious fixtures.
High-end stainless steel Samsung appliances, including a large 5-burner gas range and built-in stove and microwave.
Elegant counters and cabinetry, offering both style and practicality.
HIGH END LIVING ROOM OFFERS:
Built-in shelving and a captivating feature wall with cabinets and a modern fireplace.
High ceilings and huge oversized windows, offering a view of the pool.
Ceiling fan to ensure optimal ventilation.
PRIMARY BED AND BATH FEATURES:
Oversized primary bedroom with a large walk-in closet.
Spa-like 5-piece ensuite bathroom, combining luxury with comfort.
OVERSIZED SPACE BELOW INCLUDES:
Spacious family room with a built-in theatre room, including a projector, screen, and shelving.
Wood floors, gas fireplace, and direct backyard access.
ADDITIONAL FEATURES:
Light and bright rooms, each with unique character and ample closet space.
Space dedicated to fitness, equipped with skylights, built-in mirror, and wood floors.
Mud room, flex space, and extensive storage solutions.
Large laundry room with oversized stainless steel washer and dryer, sink, and ample storage.
EXTERIOR:
Beautifully landscaped with new lighting, sprinkler system, and new roof.
Pristine pool with a new liner, multicolored lighting, diving board, ladder, and automated cleaner.
Pool equipped with a furnace, filter, and computerized control system for year-round use.
Hot tub
Large patio space with gas fire pit
ample seating and space for landscaping
NEIGHBOURHOOD:
Close proximity to Crescent Park and a 5-minute drive to Crescent Beach.
Just 10 minutes away from the renowned White Rock Beach.
Located near top-notch schools, ideal for families.










































