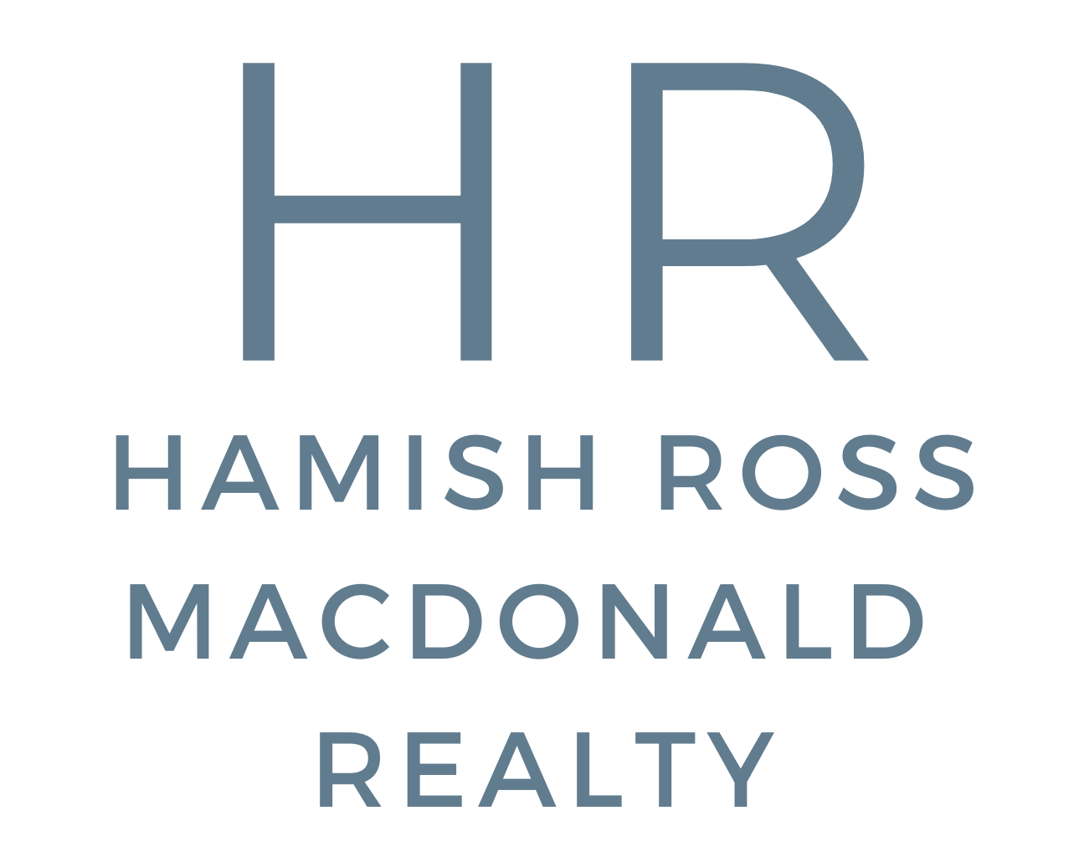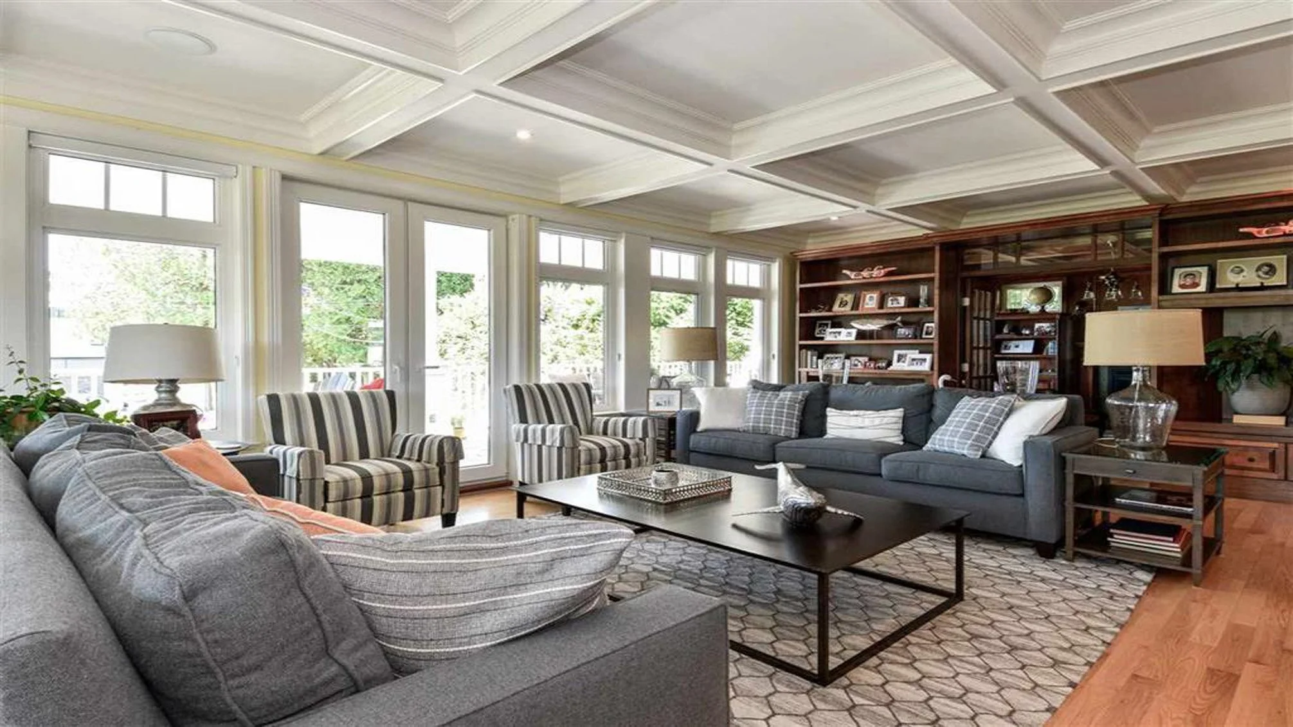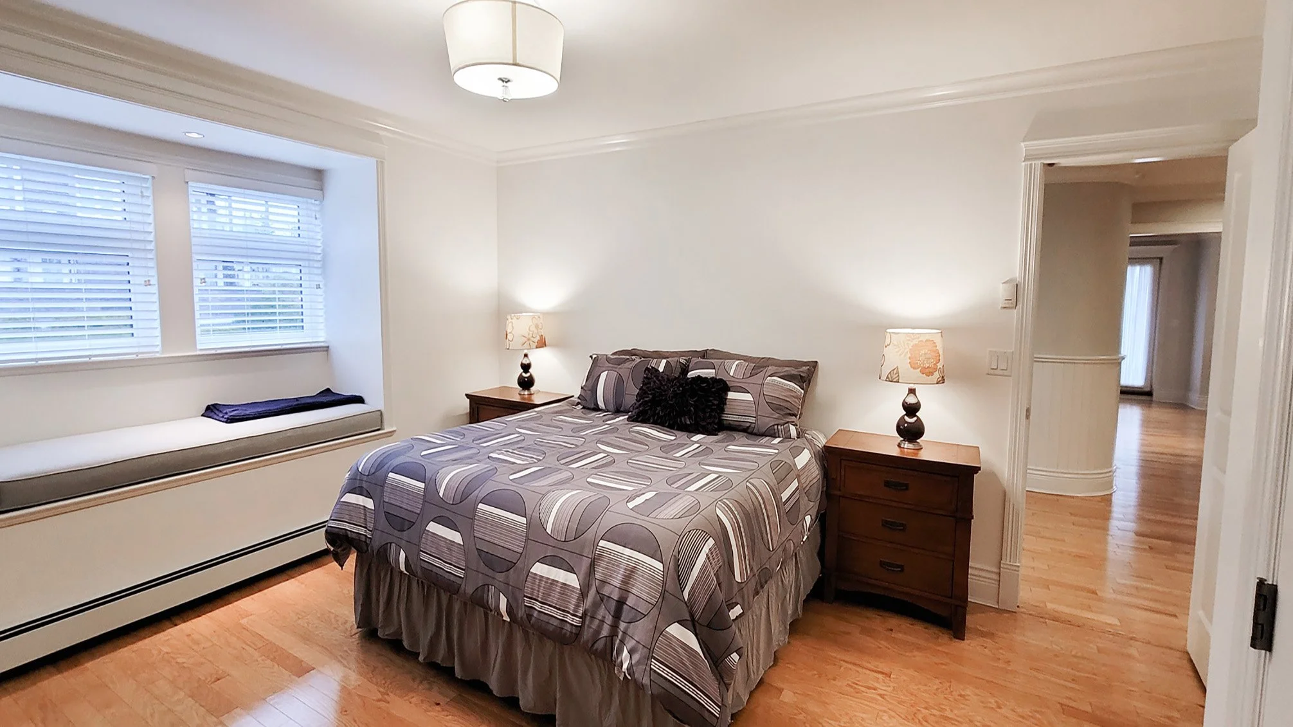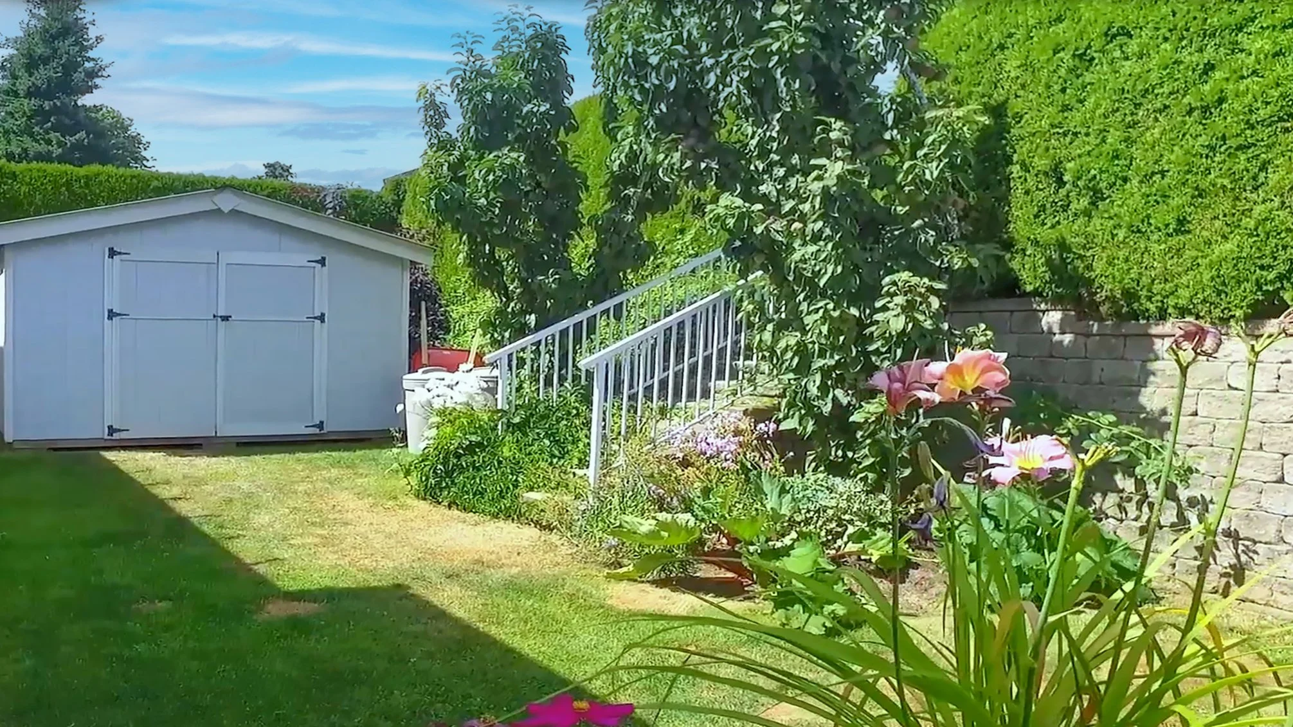
1121 CYPRESS STREET, White Rock
$3,488,000 | 5 Bedroom | 6 Bathroom | 6882 Sq Ft
A stunning, custom-built craftsman home in one of White Rock's most sought-after areas. Custom-built home blends timeless character with modern luxury. Situated on an amazing corner lot, it offers abundant natural light while maintaining privacy. Thoughtfully designed with large open spaces, it’s perfect for a big family. This home is filled with luxury features, including 10ft ceilings, rich millwork, hardwood flooring, smart home technology, and elegant lighting throughout. Primary suite featuring ocean views, a spa-like ensuite with a jetted tub, dual vanities, & a massive shower. Large oversized bedrooms! Beautifully finished lower level includes wet bar, huge gym space, & ample storage. With plenty of parking & a private yard, this is a rare opportunity to own one of White Rock’s most remarkable homes.
Call for full package!
Video Tour
Virtual Tour
More Information Below
About the Neighbourhood
Located just steps from the ocean, 1121 Cypress Street offers the best of White Rock’s seaside living. This highly sought-after neighborhood is known for its charming coastal atmosphere, tree-lined streets, and breathtaking waterfront views. With the beach only a short walk away, residents can enjoy scenic strolls along the promenade, stunning sunsets, and the relaxing sound of the waves.
The area is home to a vibrant selection of boutique shops, cafes, and restaurants along Marine Drive, making it a perfect spot for dining and entertainment. Local favorites offer everything from fresh seafood to cozy coffee shops with ocean views. White Rock’s lively arts and culture scene, along with frequent community events, adds to the neighborhood’s welcoming feel.
With top-rated schools, excellent transit options, and easy access to parks and green spaces, this neighborhood offers a balance of convenience and natural beauty. Whether enjoying an active outdoor lifestyle or simply taking in the coastal charm, living in this part of White Rock is a truly unique experience.
BEAUTIFUL FEATURES INCLUDE:
Main Living Area:
Stunning craftsman-style home with rich millwork, 10ft ceilings, and elegant hardwood flooring
Two distinct living spaces, each designed for comfort and functionality
First living area is part of an open-concept space off the kitchen, featuring a dining area, comfortable seating space, large windows, and patio doors leading to the outdoors
Second living space is an elegant retreat with a coffered ceiling, built-in shelving, and a see-through fireplace, seamlessly connecting to the private study/office with a wood-paneled ceiling, fireplace, and custom built-ins
A separate formal dining room shines with beautiful wood floors, grand pillars at the entrance, and an inviting ambiance
Gourmet Kitchen:
Chef’s dream kitchen featuring an oversized Viking stove, large built-in fridge, and live-edge wood island
Custom cabinetry and extensive storage throughout
High-end finishes, oversized hood fan, and stunning lighting for both function and style
Primary Bedroom Suite:
Grand retreat with French doors leading to 2 private balconies showcasing ocean views
Elegant hardwood flooring and oversized windows
Spa-like ensuite featuring a massive walk-in shower, exquisite jetted tub, dual sinks, and built-in vanity
Large walk-in closet offering ample storage space
Additional Bedrooms & Bathrooms:
Generously sized bedrooms with large windows and charming window seats
Both bedrooms include private ensuite for added convenience
Well-appointed additional bathrooms with high-end fixtures and finishes
Lower Level:
Ultimate entertainment space with a huge theater room, second kitchen, and dining area
Expansive open studio space perfect for a gym, yoga studio, or children’s play area
Includes a large bedroom and a full bathroom
Outdoor & Exterior Features:
Wraparound deck with ocean views providing an ideal setting for outdoor relaxation
Beautifully landscaped private yard offering both serenity and space
Ample parking with a well-designed layout for convenience
Location:
Situated on a quiet, highly desirable corner lot in White Rock
Just minutes from White Rock Beach, parks, shops, and top-rated schools
A perfect balance of coastal charm and luxury living











































