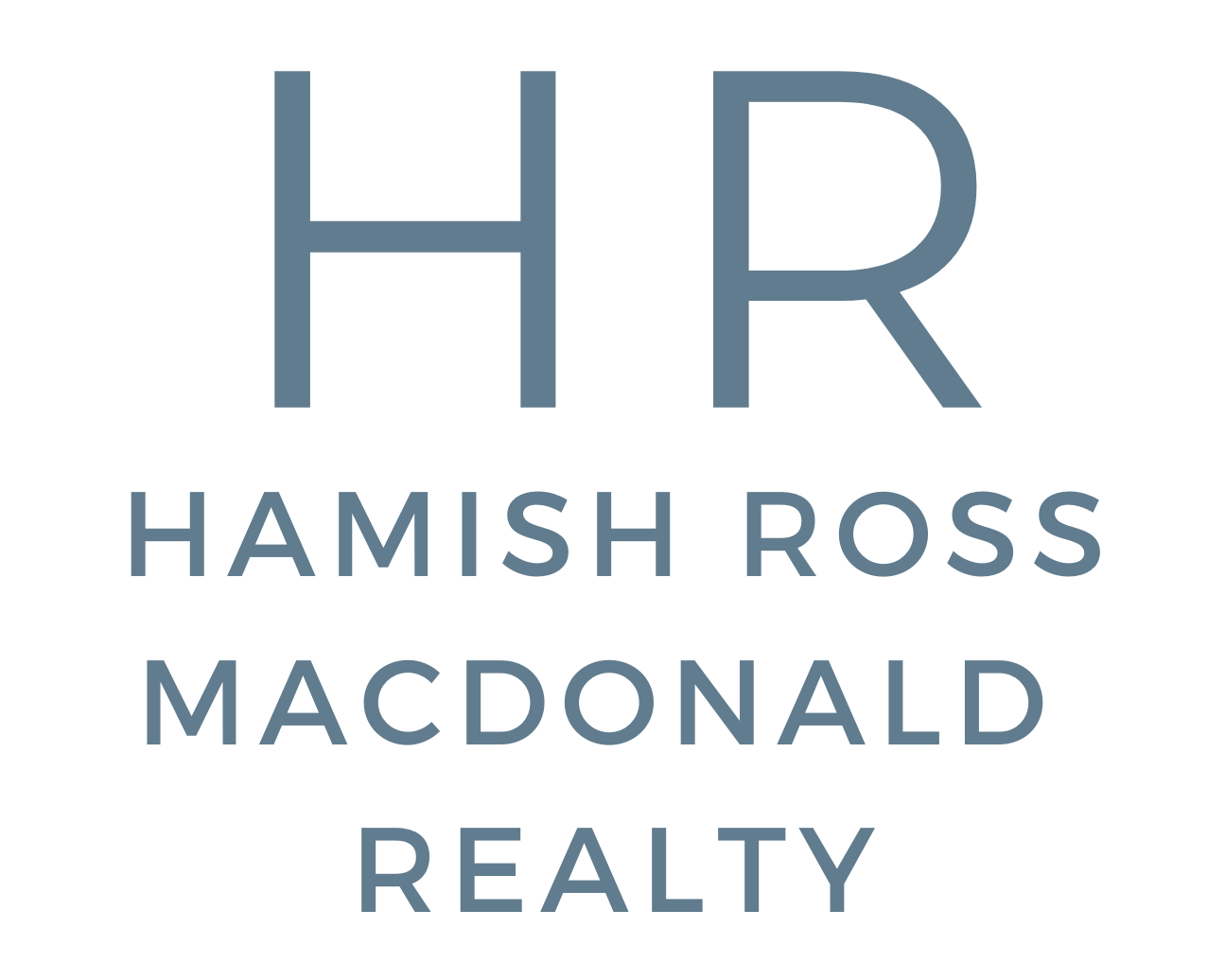
506 1588 Johnston Road, White Rock
$948,000. 2 Bedroom + Den. 2 Bathroom. 853 Square Feet
Experience unparalleled sophistication in this exquisite unit at Soleil, a beacon of modern luxury by renowned Ciccozzi Architecture. Inside, find comfort year-round with efficient air conditioning and an inviting ambiance set by warm engineered wood flooring in the living areas. The bedroom, a sanctuary of soft wool blend carpets, promises serene beginnings to your day. Floor-to-ceiling windows draped with custom roller blinds reveal captivating views, complemented by the expansive balcony ideal for a breath of sea breeze. Culinary explorations await in the chef's kitchen, boasting a Bosch stainless steel appliance package, polished stone countertops, and the glow of under-cabinet lighting. Each detail, from the soft-close cabinetry to the convenience of a gas bib for grilling, is a testament to refined living. As a bonus, the parking spot is equipped with an EV charger for an electric car, helping keep things green. With access to over 8,000 sq ft of private amenities, this unit is a treasure within White Rock's most illustrious address.








More Information Below
About the Neighbourhood
Welcome to a wonderful, urban neighborhood in Sunny White Rock. Here, contemporary living and unparalleled convenience come together to create a vibrant, fulfilling lifestyle. The area boasts a diverse mix of stylish condos and charming homes that cater to modern tastes, while lush green spaces and nearby parks provide a serene backdrop for relaxation.
Just a short stroll away, you'll find the fabulous White Rock beach, offering residents the perfect opportunity to unwind and soak in the sun. The bustling 5 Corners District is within walking distance, with an eclectic mix of shopping, dining, and entertainment options that cater to every preference. Adding to the neighborhood's charm, a weekly farmer's market takes place during the summer months, bringing the community together and providing a delightful selection of fresh, locally-sourced produce and artisan goods.
With excellent schools and efficient public transportation in close proximity, this vibrant community offers the perfect balance of
urban amenities and a relaxed coastal atmosphere.
FEATURES
White Rock's tallest tower at 26 storeys, Soleil offers a stunning perspective on the surrounding cityscape, mountains and ocean
Concrete construction and 3 high-speed elevators
Unit Features:
Air conditioning ensuring indoor comfort throughout every season
Spectacular panoramic views of Semiahmoo Bay, the Gulf Islands, Mount Baker and the North Shore Mountains
Expansive private balcony
Gas hookup for BBQ or outdoor heater
Warm engineered wood flooring in entry, kitchen, living, dining and dens anchors every home with a natural tone
Custom roller blinds, Over-height smooth-finish ceilings, Warm pot lighting in kitchen and bathroom
Polished stone countertops
White ceramic tile backsplash provides a crisp backdrop
Convenient soft-close doors and drawers with warm under-cabinet lighting
Integrated under-counter garbage and recycling system
Bosch stainless steel appliance package: integrated refrigerator, S/S gas cooktop, wall oven, hood fan, AND drawer microwave
integrated dishwasher, Contemporary double-bowl under-mount sink WITH Polished chrome Grohe pull-down faucet
Over-sized Master bedroom is beautiful with:
Spacious enough for a king-sized bed
Modern wool blend carpet providing a soft start to every day
Over-sized windows to let in light
Spa-Like Ensuite includes:
Floating mirror back-lit with LED lighting
Luxurious soaker tub is soothing and sumptuous
Frameless glass shower with custom tiled base
Large format 12" x 24" floor and wall tile for tub surround and shower wall
Parking spot boasts an electric outlet for EV charging
Double-height lobby with glass art feature wall welcomes you home in style
Immediate access to over 300 shops and services, transit, transportation routes and more, with a Convenience Score of 98
Within Semiahmoo Seconday School catchment, offering IB Program and award winning music program
8,000 sq ft of exceptional and functional indoor and outdoor amenities
3,000 sq ft ground-level plaza with artistic lighting and water feature
25,000 sq ft of new ground-level retail and office space will animate and enliven the urban area
THE GATEWAY ROOM: Tailored to offer the finest features of a private club, with 15 separate amenities combining to create over 8,000 sq ft of private indoor and outdoor amenity space on one level

