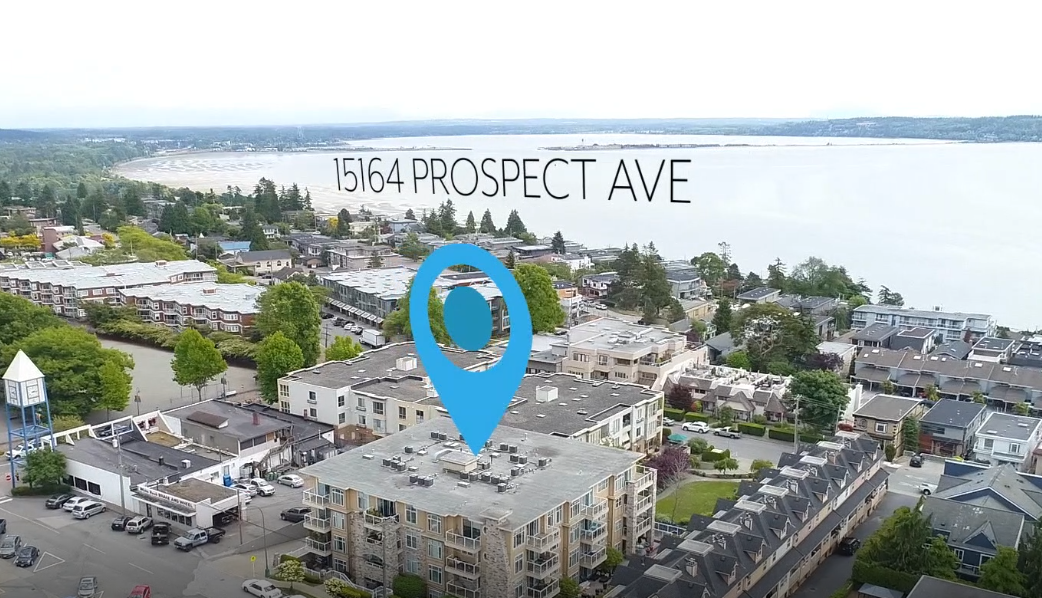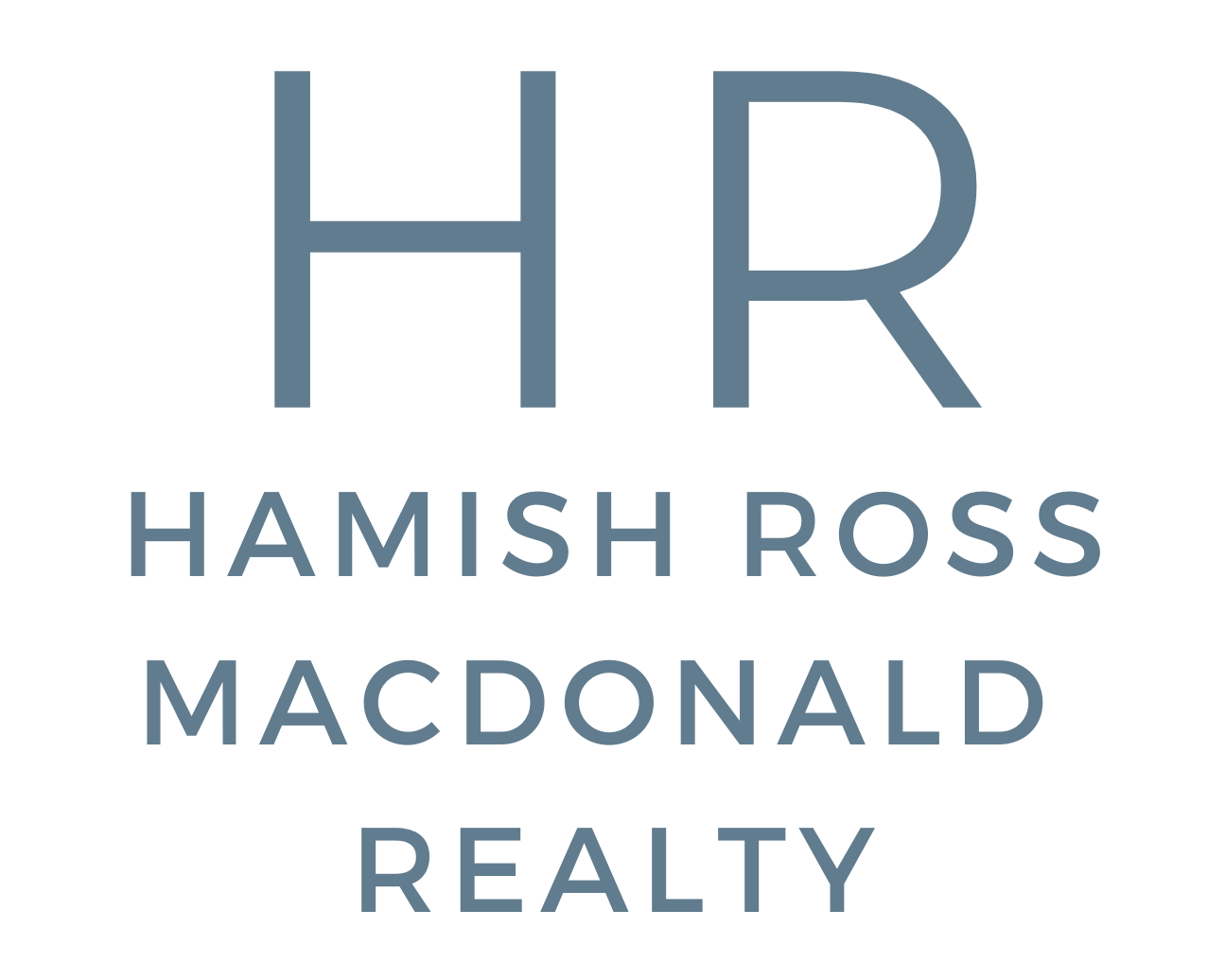
SOLD
405 15164 Prospect
$598,000. 2 Bedroom. 2 Bathroom. 1075 Square Feet
Beautiful top floor suite in solid concrete and steel Waterford building. Open layout! Stainless steel Kitchenaid appliance package. Hardwood floors throughout, granite counters and luxury tiled spa-like bathrooms (with heated bathroom floors), make this home shine. Immaculately maintained. Over-sized deck, windows and skylight bring in lots of natural light. Heat pump provides economical heat and A/C! Built in vac and much more! Enjoy the vibrant neighbourhood of five corners, where shopping, coffee and restaurants are only minutes away. Ten minute walk down to the beach to enjoy seaside walks or socialize in one of the amazing beachfront restaurants. Public transportation and fantastic school catchments include IB program at Semiahmoo Senior Secondary.




















FEATURES
BEAUTIFUL 2 BEDROOM, 2 BATHROOM TOP FLOOR UNIT IN THE SOLID CONCRETE AND STEEL WATERFORD BUILDING
LIGHT AND BRIGHT OPEN PLAN AND LARGE WINDOWS GIVE THE HOME A LIGHT AIRY FEEL
GORGEOUS WOOD FLOORS THROUGHOUT BEAUTIFUL
OVERSIZED KITCHEN FEATURES: STAINLESS STEEL KITCHENAID APPLIANCE PACKAGE
GRANITE COUNTER TOPS, BEAUTIFUL CABINETRY WITH AMPLE STORAGE, EAT UP COUNTER, SKYLIGHT
DINING AREA IS LIGHT AND BRIGHT AND PERFECT SPOT FOR FAMILY DINNERS OR SUNDAY BRUNCH
LIVING AREA FEATURES: OVERSIZED SLIDING DOORS KEEPING THE AREA LIGHT AND BRIGHT, BEAUTIFUL WOOD FLOORS, LARGE ELECTRIC FIREPLACE, LARGE PATIO IS PERFECT FOR SUMMER BARBEQUES
MASTER BEDROOM FEATURES: LARGE WINDOW WITH BLINDS, WALK IN CLOSET
OVERSIZED MASTER’S ENSUITE FEATURES: GRANITE COUNTERS, STAND UP SHOWER WITH FINE FINISHINGS, SPA LIKE TUB, HEATED TILE FLOORS
SECOND ROOM IS EQUALLY BRIGHT AND BOASTS WOOD FLOORS AND A MODERN CEILING FAN
SECOND BATHROOM ALSO BOASTS HEATED TILE FLOORS AND GRANITE COUNTERS
ELECTRIC HEAT AND INDIVIDUAL HOT WATER TANK
STORAGE LOCKER (3) PARKING SPACE (35)
BIKE ROOM

