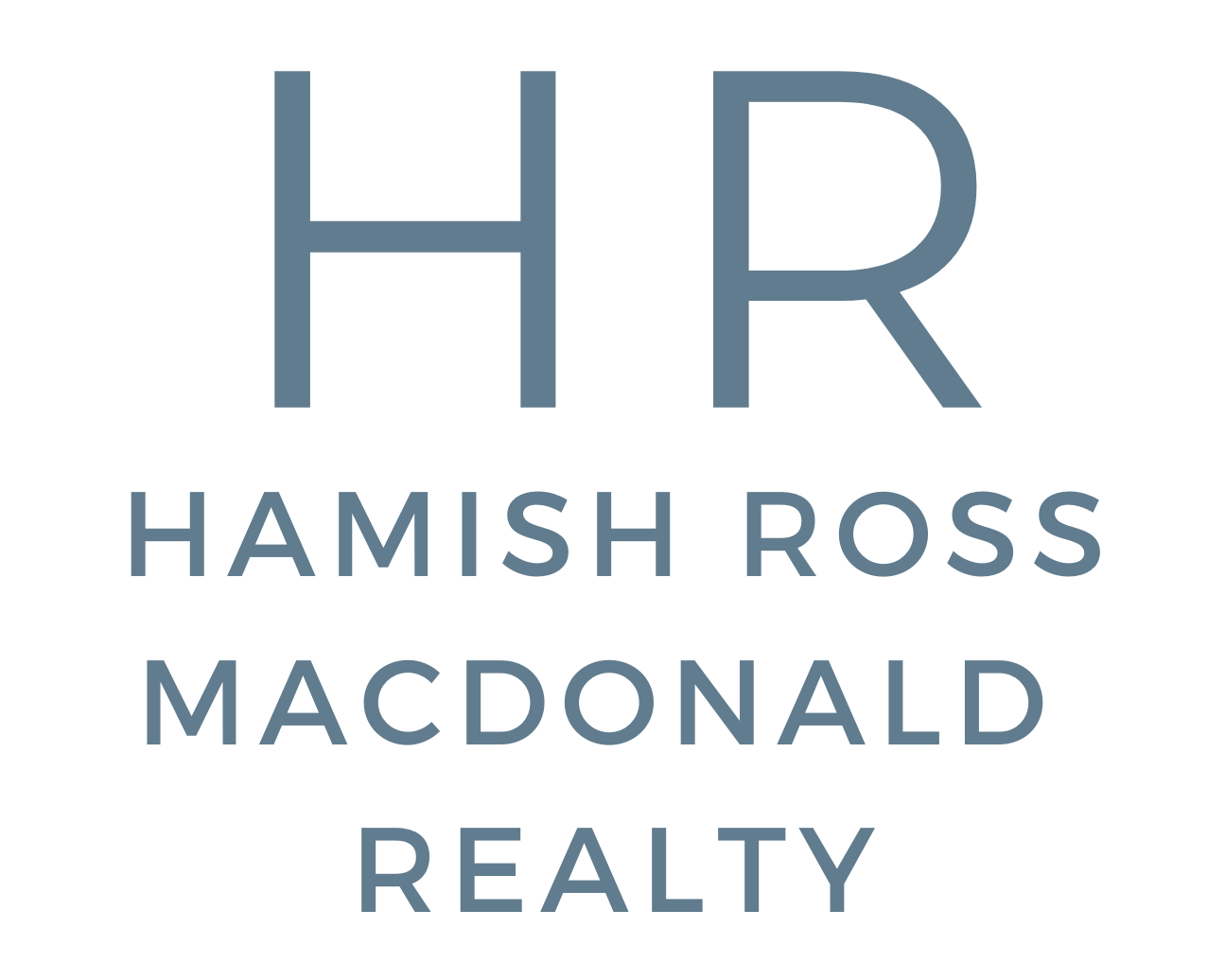
402 14588 McDougall Drive, Surrey
$748,000. 2 Bedroom. 2 Bathroom. Den. 1300 Square Feet
Excellent builder / developer Quadra Homes with great reputation. Change in seller plans provides opportunity to obtain incredibly popular top floor D1 plan with unique Solarium plan with retractable glass panels. Enjoy Air conditioning with heat pump. 5 Burner natural gas cook-top. Beautiful chef's dream kitchen! State of the art fibre optic cabling to the building. High speed elevators. High end moulding package. 9 ft ceilings. Quieter suite with outstanding acoustic package. Ceiling systems include sound dampening insulation. Luxurious spa like bathrooms with heated floors. Fantastic open layout. Best school catchments in the city with Semiahmoo Senior Secondary and Semiahmoo trail. Right beside transit. Call for full package! Please Note, photos are from similar suite in show home.


























FEATURES
Solarium Balconies: Developed in Scandinavia, enclosed glass balconies and patios are an unqualified success in the advanced condo markets. Every suite in Forest Ridge has a Solarium Balcony or Patio. Retractable glass panels allow year round use of the balcony for entertaining and gardening. Solariums have a hose connection and floor drain. Natural gas BBQ outlet is standard. Built-in ceiling fans provide air movement. An electrical outlet is capable of powering an electric patio heater. Glass enclosed balconies add acoustic and insulating value.
Gourmet Kitchen: Dual fuel Stainless Range with Natural Gas cooktop, 2 electric convection ovens(convertible to one large convection oven) and a warming drawer. Stainless fridge (french doors and freezer drawer) showcase door on right side filtered ice/water dispenser on left side. Stainless dishwasher with stainless interior. Built-in stainless microwave and garburator. Genuine hardwood raised-panel cabinet doors with wood-grain finish inside. Recessed LED lighting under upper cabinets. Soft-closing cabinet doors & full extension, soft-closing drawers. Quartz countertops, full-height tile backsplash between countertop and upper cabinets and extra height upper cabinets (more storage). High-end kitchen faucet with built-in sprayer. 3 port communications outlet and USB power outlet.
Bathroom: Heated tile floor. Quartz vanity top, undermount sinks. Genuine wood raised-panel cabinets with Soft-closing cabinet doors. Luxury height vanity top. Large heated fog-free mirrors and built-in LED night light. Luxury height elongated toilets. Bright lighting over sinks. Tile tub surround with attractive travertine porcelain tile. Rain-heads in shower with up and down sliding bars for shower head height adjustment and frameless glass.
Storage & Electric Cars: Quality storage is key to convenience and resale value. Some buildings have no storage, some have little cages. At Forest Ridge every suite comes with a large, secure, concrete walled, storage garage near your parking spots for your convenience. Storage garages vary in size but most are 180 cubic feet or larger. Storage garages have an interior light and an electrical outlet. Room enough for your freezer and bicycle storage. There is enough power to charge an electric car with a Level 1 charger.
Parking: A key to resale value is having 2 underground parking spots. Extra Height: our parkade can handle 7′ high vehicles in almost all stalls. One of your parking spots can accommodate an electric car.
Air Conditioning & Heat Pumps: High efficiency multi-zone system. System uses efficient heat pump technology to save energy. Ductless-split system delivers cool air direct to each bedroom and the main living area quietly and efficiently. Heat pump technology transfers heat in or out of your home for low cost heating and cooling.
Natural Gas: Suite comes with a 5 burner gas cooktop (with electric ovens). Patio has a natural gas BBQ outlet. Natural gas is included in your strata fees.
Technology: State-of-the-art fibre optic cabling to the building. 3 port communications outlets throughout (phone/cable/internet). Bedrooms and kitchens have an electrical outlet that includes 2 USB charging ports, eliminating adapters. Advanced thermostats.
Quality: High speed elevators. High end moulding package. 9 ft ceilings. 7 ft door height. Interior doors are solid-core. Oversize windows. Windows are energy efficient and cased on all sides. Attractive fireplace.
Transit: Everyone wants to be able to connect to our world-class SkyTrain system. There is a regular bus stop near Forest Ridge, and FTN (Frequent Transit Network) connects Forest Ridge to the Expo Line as well as the Canada Line. Forest Ridge is also only 1 min drive away from the South Surrey Park & Ride.
Noise Reducing: Floors are a hybrid concrete/wood construction system and the underside assembly has sound-dampening insulation. Walls are insulated, and each side has 2 layers of 5/8” drywall or a layer of wood under drywall. Acoustic wood-grained plank laminate. Carpet in bedrooms is laid on true 10 lb acoustic underlay. Ceilings between suites have double layer drywall and is mounted on sound-bar channel to reduce sound transmission. Ceiling systems include sound dampening insulation.
Security, Safety and Warranty: Building has a 55+ camera Closed Circuit TV system. Well lit, secured, underground parking. Private lockable storage garage by your parking stall. High-end Enterphone system with TV viewing of entrance. Suite is pre-wired for an individual security system ·Built-in wall safe and Carbon Monoxide detector. Sprinkler protected, including solariums and attics. Our buildings have a TREVELERS 2-5-10 year warranty. Solariums have a special 5 year warranty covering parts & labour. Shut-off valves to protect your suite from potential leaks.
