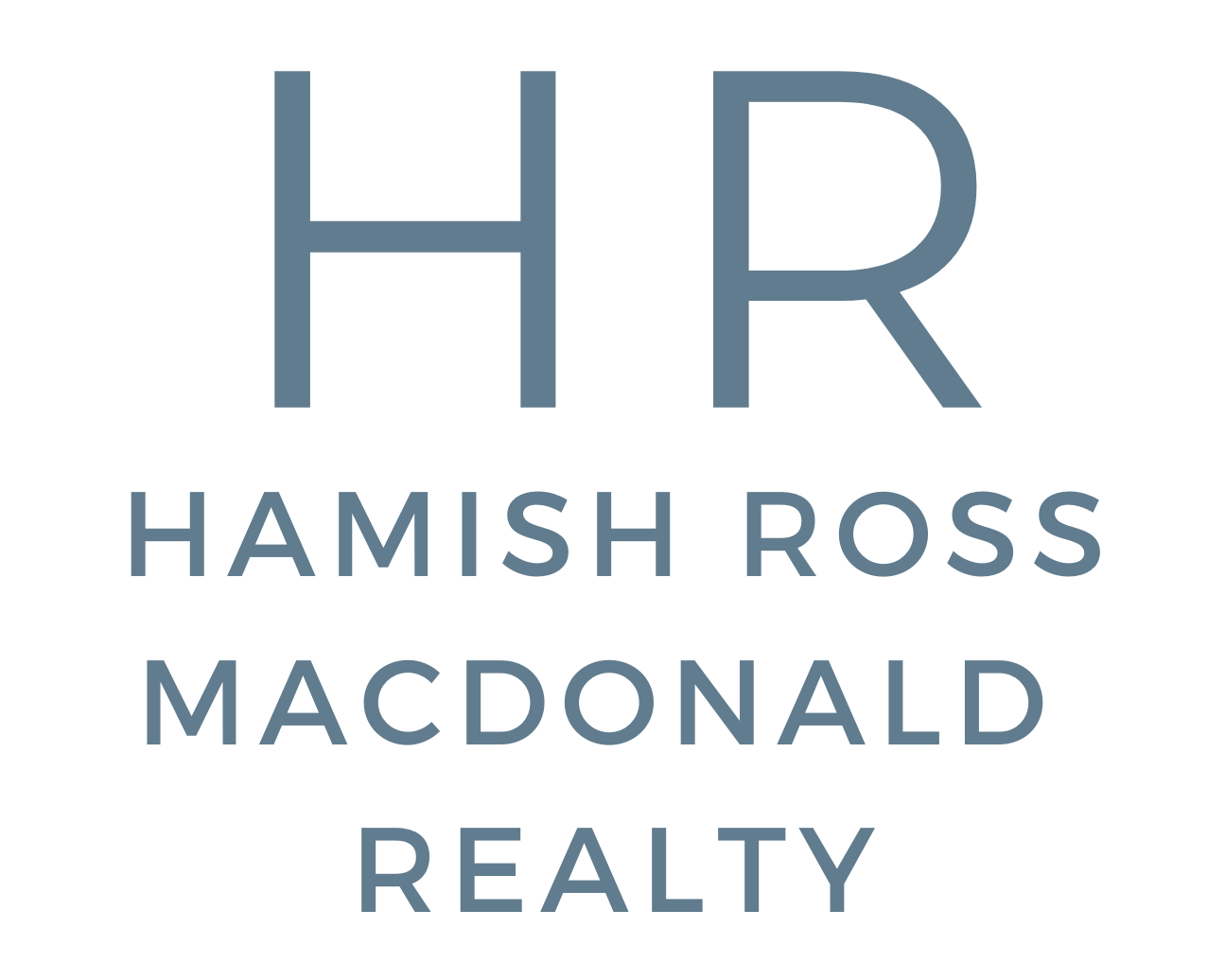
3611 Nico Wynd Drive, South Surrey
$1,999,880. 3 Bedrooms. 3 Bathroom. 3347 Square Feet
Professionally designed renovation makes this premium Nico Wynd 3 floor home shine. In one of the best locations overlooking the golf course, this luxury residence has beautiful touches like wide-plank blonde hardwood, large 6 gas burner Kitchen Aid stove, barn doors and your own high-end elevator! This home features high quality appliances, energy efficient windows, 2 gas fireplaces, gorgeous views and a private courtyard entrance. The top floor boasts a beautiful loft style master bedroom with massive spa-like ensuite and oversized walk-in closet / dressing room with view. Nice and bright with sun coming in through modern styled skylights. Have your morning coffee on your private patio off master suite. Enjoy BBQ's with friends and family as you watch the sunset or golf from your oversized private deck. Relax in huge rec room with mini bar & neighbouring bedroom. End the day in your private sauna!
Situated on the course in a way that you can enjoy the watching the players, yet still have privacy. Be part owner of the spectacular Nico Wynd golf resort. The moment you drive on the grounds, you will feel your troubles melt away. Enjoy living in a vacation resort that includes tennis, indoor pool, sauna, clubhouse, exercise facilities, wet bar, rec room, private moorage and much more. Golf memberships are included with purchase and pets are allowed!












































FEATURES
INTERIOR
PROFESSIONALLY RENOVATED 3 FLOOR HOME OVERLOOKING THE GOLF COURSE
ENTRANCE SHINES WITH BEAUTIFUL ENGINEERED WIDE PLANK BLONDE HARDWOOD, FANTASTIC DESIGNER FRENCH DOORS, AND A LARGE WINDOW SEAT, WITH STORAGE, THAT OVERLOOKS A PRIVATE COURTYARD
EXTRA WIDE STAIRS WITH MODERN METAL RAILINGS AND LARGE LANDINGS
PRIVATE ELEVATOR, WITH PHONE, FOR EASIER ACCESS TO ALL FLOORS
LARGE KITCHEN FEATURES:
HIGH END STAINLESS STEEL KITCHENAID APPLIANCES INCLUDING A LARGE DOUBLE DOOR REFRIGERATOR, 6 BURNER GAS RANGE / ELECTRIC OVEN
BEAUTIFUL COUNTERS, MODERN LIGHTING AND FINISHINGS, AMPLE STORAGE, WOOD CABINETRY AND A LARGE WINDOW THAT LOOKS OUT TO PRIVATE ENTRANCE
NEW GAS LINE ADDED IN 2018 FOR GAS RANGE
OVERSIZED LIVING / DINING AREA FEATURES:
ENGINEERED WIDE PLANK BLONDE HARDWOOD, CONTEMPORARY GAS FIREPLACE WITH MANTLE, HUGE VAULTED CEILING WITH MODERN SKYLIGHTS
LARGE WINDOWS AND DOORS THAT OPEN TO THE PRIVATE DECK THAT OVERLOOKS THE COURSE
MAIN FLOOR OFFICE BOASTS BEAUTIFUL VIEWS, HIGH CEILINGS, WOOD FLOORS AND A HUGE SLIDING DOOR OPENING TO PATIO
LOFT STYLE MASTER BEDROOM FEATURES:
A LANDING AT THE TOP OF THE STAIRS WITH SEATING AND A DOOR LEADING TO A PRIVATE PATIO
BEAUTIFUL WIDE PLANK FLOORING AND MODERN LIGHTING
BRIGHT SEATING AREA THAT LOOKS OUT TO PRIVATE PATIO THAT ENJOYS THE MORNING SUN
GORGEOUS FRENCH DOOR STYLE BARN DOORS LEADING TO MASTER ENSUITE / DRESSING ROOM
MASTER ENSUITE FEATURES:
5 PIECE BATHROOM WITH TILE FLOORING, STAND UP SHOWER WITH BRUSHED NICKEL FINISHINGS, LARGE SOAKER TUB AND MODERN LIGHTING AND CABINETS
MASTER DRESSING ROOM / WALK IN CLOSET BOASTS WHITE SLIDING DOOR CLOSETS, TILE FLOORING AND A LARGE WINDOW THAT LETS IN LOTS OF GORGEOUS
NATURAL LIGHT AND HAS VIEWS OF THE GOLF COURSE
HUGE DOWNSTAIRS SPACE FEATURES:
LARGE BEDROOM WITH VINYL FLOORS, LARGE SLIDING DOORS, AND VIEWS OF THE DECK AND GOLF COURSE
ENTERTAINMENT ROOM WITH HIGH CEILINGS, GAS FIREPLACE, VINYL FLOORS, WET BAR AND DOORS THAT LEAD OUT TO A NEWLY EXPANDED PRIVATE DECK
LARGE BATHROOM WITH SAUNA
2 SETS OF BEAUTIFUL BARN DOORS
LARGE LAUNDRY ROOM AND SEPARATE STORAGE ROOM
BEAUTIFUL NEW BLINDS THROUGHOUT HOME
FULLY RENOVATED IN 2018
HOME ENJOYS A LARGE HOT WATER TANK AND A COMMERCIAL GRADE WATER FILTRATION SYSTEM (4 YEARS OLD)
PETS ALLOWED (ONE DOG AND / OR ONE CAT (OR 2 DOGS OR 2 CATS)
NO AGE RESTRICTIONS
RENTALS ALLOWED (WITH RESTICTIONS)
EXTERIOR
LARGE PATIO OFF MAIN FLOOR WITH VIEWS OF THE GOLF COURSE THAT ENJOYS EVENING SUN AND BEAUTIFUL SUNSETS
EXPANSIVE DECK OFF LOWER LEVEL THAT OFFERS COMPLETE PRIVACY
SUN DRENCHED PATIO OFF MASTER BEDROOM THAT ENJOYS MORNING SUN
DOUBLE GARAGE WITH SPACE FOR 2 ADDITIONAL CARS IN FRONT
RAINSCREENED IN 2019
AMENITIES
OWNERS RECEIVE YEARLY GOLF MEMBERSHIPS CLUBHOUSE PRIVLEGES TO NICO WYND GOLF COURSE
PRIVATE TENNIS COURTS
INDOOR POOL, HOT TUB AND SAUNA
EXERCISE FACILITIES
CLUBHOUSE WITH REC ROOM, FIRPLACE, TV…
PRIVATE MOORAGE
JUST A FEW MINUTES TO CRESCENT PARK AND CRESCENT BEACH
EASY ACCESS INTO SURREY, WHITE ROCK, VANCOUVER AND THE US VIA KING GEORGE HIGHWAY
General Info:
Property Type: Residential Attached
Dwelling Type: Townhouse
Home Style:2 Storey w/Bsmt.
Year built:1980 (Age: 41)
Total area:3,347 sq. ft.
Total Floor Area:3,347 sq. ft.
Total unfinished area:0 sq. ft.
Main Floor Area:1,255 sq. ft.
Floor Area Above Main:852 sq. ft.
Floor Area Below Main:1,240 sq. ft.
Basement Area:0 sq. ft.
No. Floor Levels:3.0
Bedrooms:3 (Above Grd: 3)
Bathrooms:3.0 (Full:2/Half:1)
Kitchens:1
Rooms:13
Taxes:$5,972.37 / 2020
Lot Area:0 sq. ft.
Lot Frontage:0'
Lot Depth:0
Rear Yard Exposure: West / Northwest
Outdoor Area: Balcny(s) Patio(s) Dck(s)
Water Supply: City/Municipal
Plan:NWS1378
Total Units in Strata:132
Maintenance Fees: 895.33
Additional Info:
Heating: Baseboard, Electric, Natural Gas
Construction: Frame - Wood
Foundation: Concrete Perimeter
Basement: Full
Roof: Asphalt
Floor Finish: Hardwood, Tile
Fireplaces:2
Fireplace Details: Gas - Natural
Parking: Garage; Double, Open, Visitor Parking
Parking Total/Covered:4 / 2
Exterior Finish: Wood
Title to Land: Freehold Strata
Suite: None

