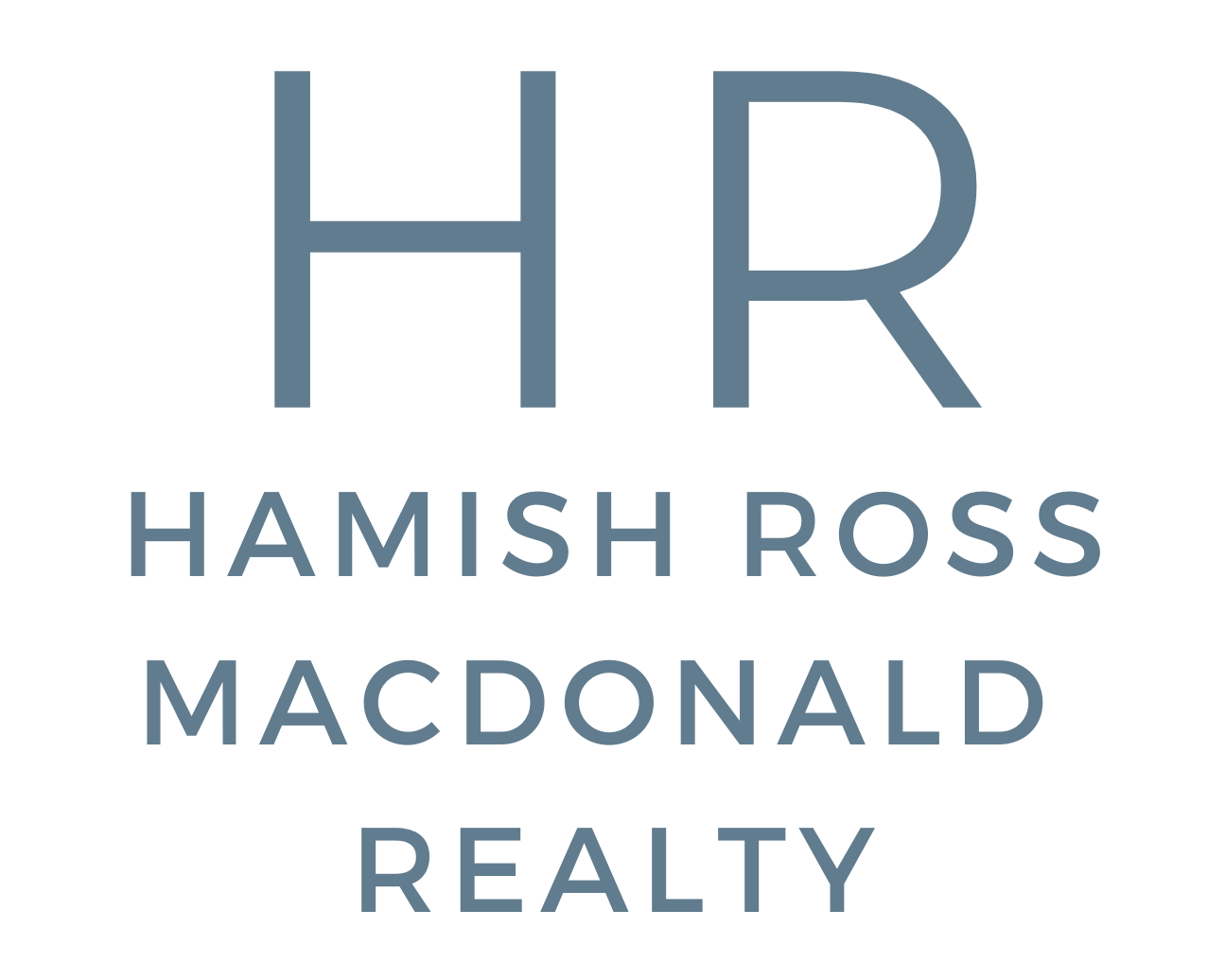
3581 156th Street, South Surrey
$3,508,000. 3 Bedroom. 4 Bathroom. 4792 Square Feet
Absolutely stunning home with high ceilings on a beautiful private acre minutes only away from Morgan Creek Golf Course. Private and quiet street that is highly desirable. Beautiful renovation includes vaulted ceilings, chef's dream kitchen including a sub-zero fridge and Wolfe range, stunning beam work, steam shower, amazing sundeck and more. Oversized master bedroom with large walk in closet. Enjoy incredibly private backyard with massive sundeck and hot tub to share with friends and family. Large unfinished basement ready for your ideas. These types of opportunities are very rare. Huge driveway with tons of parking for RV, boat, cars and more. Car lovers will love the separate 3 car garage (4 in total) with grease pit, engine hoist & 200-volt wiring. Development potential exists, please contact realtor for more information.






























FEATURES
Full sunny acreage in extremely rare quiet setting
Minutes from Morgan Creek Golf Course
Stunning beam work
Almost 500,000 in upgrades!
Huge driveway with tons of parking for RV, boat, cars and more. Car lovers will love the separate 3 car garage (4 in total)
Vaulted ceilings, chef's dream kitchen, amazing sundeck perfect for social gatherings.
Security system with cameras for comfort and security
In ground Rain Bird sprinkler system
Car buff dream garages with hoist and grease pit
Second Gas line under deck to other sitting area to add more heaters or barbecues
6 foot gas double oven Wolfe range with six burners & griddles
Subzero fridge / freezer
2 Fisher paykel drawer dishwashers
Pullout spice racks and pullout cupboards
Italian granite counters In kitchen
Corian counters in laundry room
Kohler comfort seat toilets
Kohler Sinks ( in master bathroom , powder room & kitchen )
Travertine floors
In floor Hot water heat
New furnace just last year which replaced the old style hot water tank and furnace
His and hers walk in closet
Steam shower bathroom
Outdoor covered living space
Development potential exists with rezoning if you would like to keep home on half acre & create a new lot.
And more !
