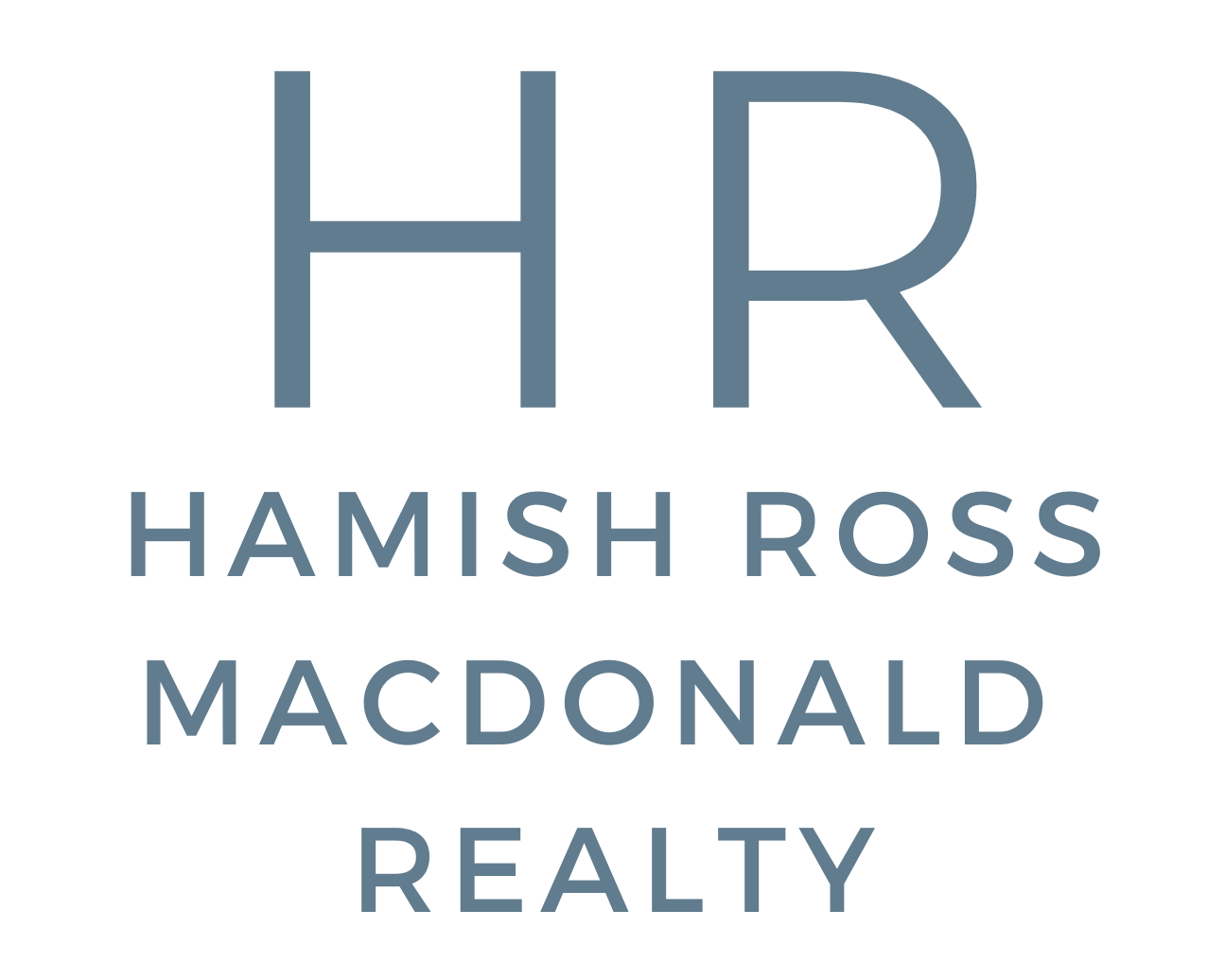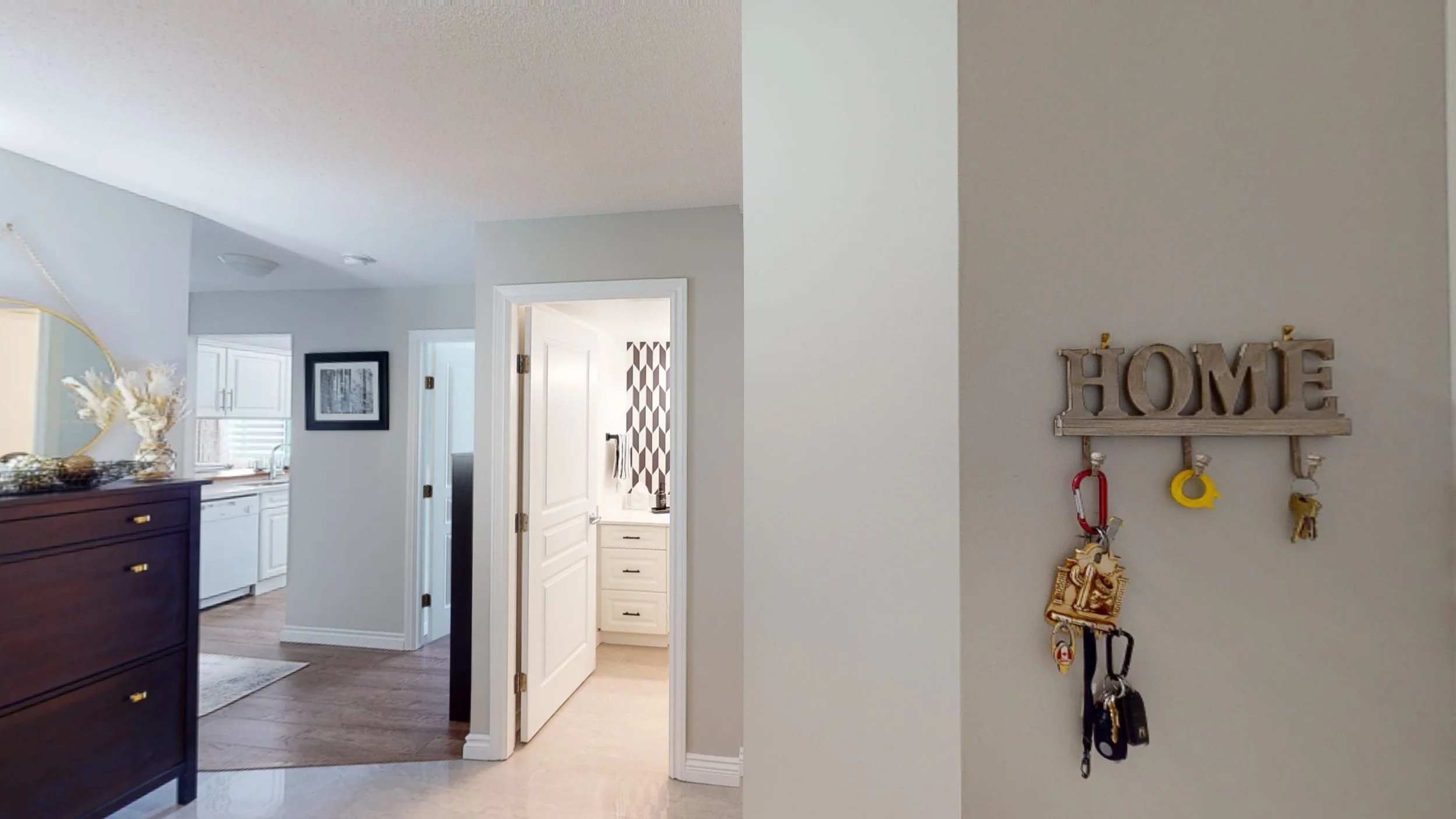
SOLD!!
202 15466 North Bluff Road, White Rock
$619,000. 2 Bedroom. 2 Bathroom. 1175 Square Feet
Beautiful professional renovation makes this bright corner suite feel like a brand-new apartment. Luxury features include live edge counter, oversized tiles and quartz countertops. Over $6,000 in luxury blinds alone! Spa-like ensuite includes heated floors and rain shower. This will make you a wonderful home. Have complete peace of mind with fully rain-screened CONCRETE (no neighbour noise) building, newer elevator & more! Very well-run strata management is reflected in immaculate building shape. Enjoy weekend BBQ's and mountain views on top floor rec-room / deck. Strata fee includes heat and gas! 2 Parking! Central location. Walking distance to top restaurants, shopping and hospital. Great building and newly allowed rentals would make this an excellent investment. Call realtor for the full package.






























Click the photo above to see the virtual tour!
More Information Below
About the Neighbourhood
Embrace modern living in this vibrant neighborhood, where convenience and comfort converge. Boasting an array of sophisticated condos, this area is ideally situated close to a renowned hospital, verdant parks, and excellent public transportation options. With top-rated schools just a short distance away, this community offers the perfect balance of urban amenities and serene green spaces for a truly delightful lifestyle.
FEATURES
BRIGHT AND OPEN CONDO IN CENTRAL WHITE ROCK LOCATION
PROFESSIONAL FULL RENOVATION
ALL DOORS, BASEBOARDS AND TILING REPLACED
BEAUTIFUL NEW HARDWOOD FLOORING THROUGHOUT ALL MAIN LIVING AREAS
$6000 OF CUSTOM BLINDS
FRESH PAINT
LIGHT AND BRIGHT KITCHEN FEATURES:
NEW HARDWOOD FLOORING
NEW MODERN WHITE CABINETRY WITH OVERSIZED BRUSHED NICKEL HANDLES
GRANITE COUNTER AND CERAMIC STOVETOP
GARBURATOR
ISLAND OFF OUTSIDE OF KITCHEN BOASTS A GORGEOUS, CUSTOM BUILT LIVE EDGE WOOD COUNTER
DINING NOOK AREA JUST OFF THE KITCHEN FEATURES A CUSTOM BUILT PANTRY
LIVING ROOM IS SUNNY AND SPACIOUS AND INCLUDES:
NEW HARDWOOD FLOORING
CUSTOM BLINDS FOR LIGHT AND PRIVACY
GAS FIREPLACE
SLIDING DOORS TO PATIO WITH ADDITIONAL GLAZING FOR SOUNDPROOFING
SPACIOUS PRIMARY BEDROOM OFFERS:
HUGE WINDOWS TO LET IN LOTS OF LIGHT
NEW HARDWOOD FLOORING, PAINT AND BASEBOARDS
3 SEPARATE CLOSETS / STORAGE
OVERSIZED, SPA-LIKE ENSUITE
PRIMARY BATHROOM IS BEAUTIFUL WITH
INTEGRATED SINK AND QUARTZ COUNTER
SEPARATE OVERSIZED TUB
LARGE FREESTANDING SHOWER WITH HIGH END GLASS INSERTS AND RAIN SHOWER
NEW TILE WITH RADIANT FLOORING
ADDITIONAL BEDROOM IS BRIGHT AND SPACIOUS
ADDITIONAL HALF BATH IS MODERN WITH ITS GORGEOUS VESSEL SINK, ACCENT WALLPAPER AND FINE FINISHINGS
HOME BOASTS CENTRAL VAC AND A NEW WASHER AND DRYER
GAS, HEAT AND HOT WATER INCLUDED!
INCLUDES 2 PARKING SPOTS (#14, #20)
SOLID CONCRETE, WELL-MAINTAINED BUILDING WITH METAL ROOF
ELEVATOR REPLACED IN 2020
HALLWAYS AND AMENITIES ROOM UPDATES IN 2021 AND 2022
PAINTING AND WEATHERSTRIPPING
FULLY RAINSCREENED
CONVENIENTLY LOCATED CLOSE TO PEACE ARCH HOSPITAL, BUT IN THE QUIET ZONE SO NO SIREN NOISE
1 BLOCK TO PUBLIC TRANSPORTATION
WELL MAINTAINED GARDENS
WELL STOCKED LIBRARY WITH FIREPLACE AND SEATING ON MAIN FLOOR
2 ROOFTOP DECKS WITH BARBEQUES FOR ENTERTAINING
CONFERENCE STYLE ROOM WITH HUGE WINDOWS, LOTS OF SEATING AND KITCHEN
WORKSHOP, CAR WASH, BIKE ROOM, VISITOR PARKING
STRATA FEES ARE $439.35 (INCLUDES GARBAGE, GAS, HEAT, HOT WATER)
NO DOGS. 1 CAT ALLOWED



