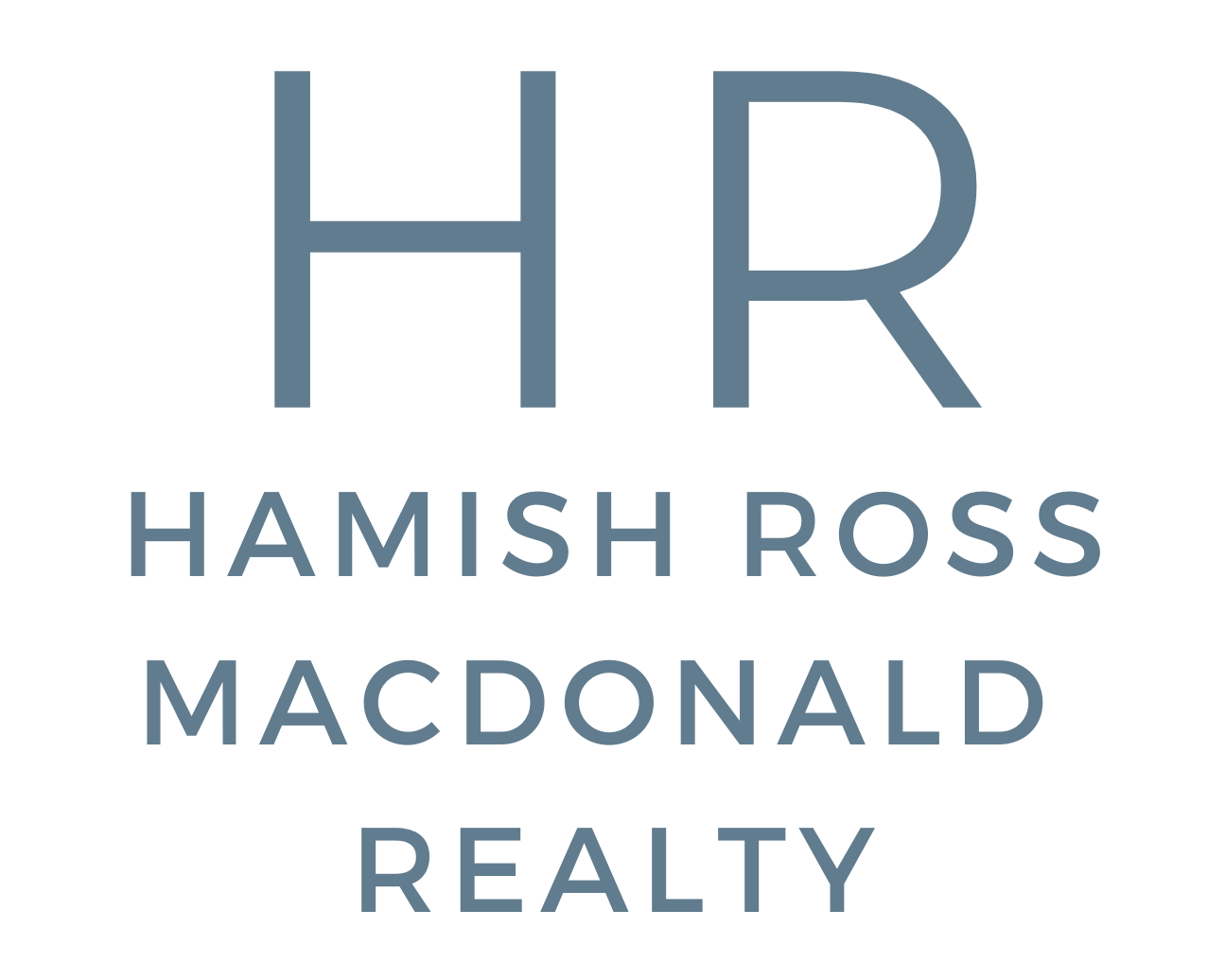
1681 157th Street, South Surrey
$1,250,000. 3 Bedroom. 2 Bathroom. 1451 Square Feet
ATTENTION INVESTORS - ASSEMBLY POSSIBLE HERE! CALL FOR DETAILS.
Sunshine all day long in this charming and stylish rancher that has been renovated to allow for bright and open floor plan. Fantastic wide plank hardwood floors add a warm feel. Big open kitchen with lots of counter space for family dinners and weekend events. Beautiful West facing backyard allows for privacy and hours of family fun or entertainment with friends. Large sunny yard allows for garden, detached workshop, fantastic outdoor deck and even a small zip-line for kids! Centrally located and close to schools, shopping, restaurants and more. Only a five minute drive down to beautiful White Rock Beach. Fantastic home for a family, investor, or even to use this amazing lot to build a big new home.
























FEATURES
INTERIOR
BEAUTIFUL 3 BEDROOM, 2 BATHROOM HOME ON A LARGE SUNNY LOT
HOME BOASTS BEAUTIFUL WIDE PLANK HARDWOOD FLOORING THAT WAS RECENTLY STAINED
KITCHEN FEATURES: STAINLESS STEEL APPLIANCES AND A PREMIUM VIKING GAS RANGE AND OVEN. OVERSIZED STAINLESS STEEL HOOD FAN WITH LIGHTING. GRANITE COUNTERS. LARGE ISLAND WITH SEATING, PERFECT FOR CASUAL BREAKFASTS
FULLY RENOVATED WITHIN THE LAST 10 YEARS
FRENCH DOORS THAT OPEN INTO THE SUN FILLED YARD
MASTER BEDROOM IS LIGHT AND BRIGHT WITH WINDOWS THAT OFFER VIEWS OF THE BACK YARD
MASTER BATHROOM WITH OVERSIZED WITH A STAND UP SHOWER AND EXTRA CLOSET SPACE
2 ADDITIONAL BEDROOMS ARE EQUALLY LIGHT AND BRIGHT
MAIN BATHROOM FEATURES MODERN TILE, DUAL SINKS AND A GORGEOUS CLAW FOOT TUB
BATHROOMS FULLY RENOVATED WITHIN LAST 10 YEARS
AIR CONDITIONAING
ROOF REPLACED 4 YEARS AGO
FURNACE AND HEAT PUMP REPLACED 5 YEARS AGOEXTERIOR ·
LOCATED ON A DEVELOPING SOUTH SURREY STREET THAT IS CLOSE TO AMENITIES
FULLY LANDSCAPED WEST FACING BACK YARD WITH LARGE DECK
DETACHED GARAGE AND WORKSHOP
HUGE CHILDREN’S PLAY HOUSE, LARGE PLAY STRUCTURE AND ZIPLINE
FENCED IN VEGETABLE GARDEN WITH RAISED BEDS
PRIVATE AND LOTS OF SUNNEIGHBOURHOOD
5 MINUTE DRIVE TO STUNNING BEACHES, WALK ON THE PIER, MUSEUM, RESTAURANTS, SHOPPING…
MINUTES FROM THE WHITE ROCK FARMER’S MARKET
MINUTES FROM SEMIAHMOO MALL, WHITE ROCK LIBRARY, RESTAURANTS, ENTERTAINMENT, CULTURE…
EASY ACCESS TO THE MORGAN CROSSING SHOPPING DISTRICT
General Info:
Residential Detached
Dwelling Type: House/Single Family
Home Style: 1 Storey, Rancher/Bungalow
Year built: 1957 (Age: 63)
Total area: 1,451 sq. ft.
Total Floor Area: 1,451 sq. ft.
Price Per Square Feet: $963.47
Total unfinished area: 0 sq. ft.
Main Floor Area: 1,451 sq. ft.
Floor Area Above Main: 0 sq. ft.
Floor Area Below Main: 0 sq. ft.
Basement Area: 0 sq. ft.
No. Floor Levels: 1.0
Bedrooms: 3 (Above Ground: 3)
Bathrooms: 2.0 (Full:2/Half:0)
Kitchens: 1
Rooms: 7
Taxes: $3,885.32 / 2019
Lot Area: 8,314 sq. ft.
Lot Frontage: 60'
Rear Yard Exposure: West
Outdoor Area: Patio(s) & Deck(s)
Water Supply: City/Municipal
Plan:16203
Additional Info:
Heating: Natural Gas
Construction: Frame - Wood
Foundation: Concrete Perimeter
Basement: Crawl
Roof: Asphalt
Floor Finish: Hardwood, Mixed
Fireplaces: 1 Fireplace Details: Gas - Natural
Parking: Detached Garage/ Carport
Parking Total/Covered: 6 / 1
Exterior Finish: Mixed
Title to Land: Freehold Non Strata
Flood Plain: No
Suite: None
Mls: R2511404

