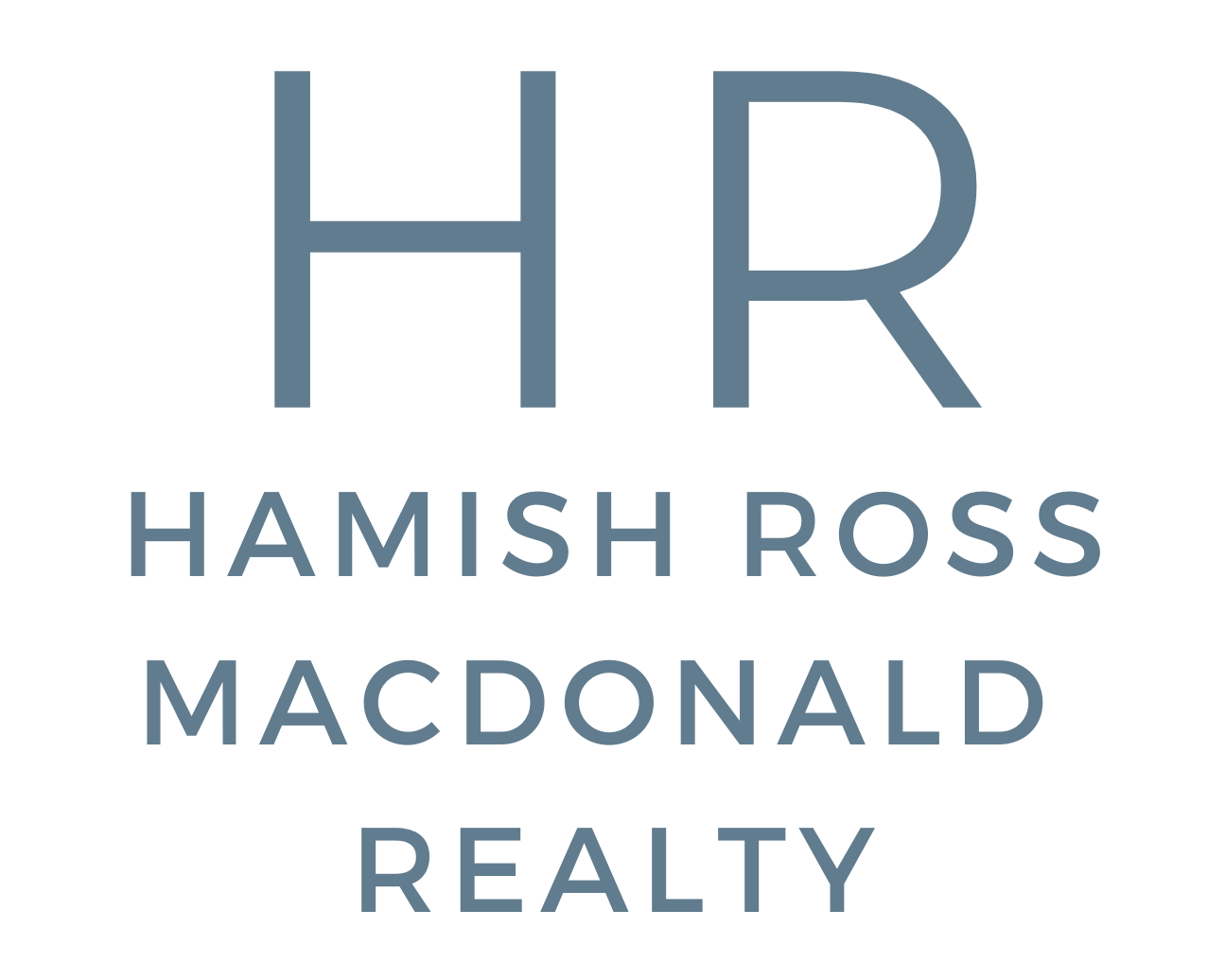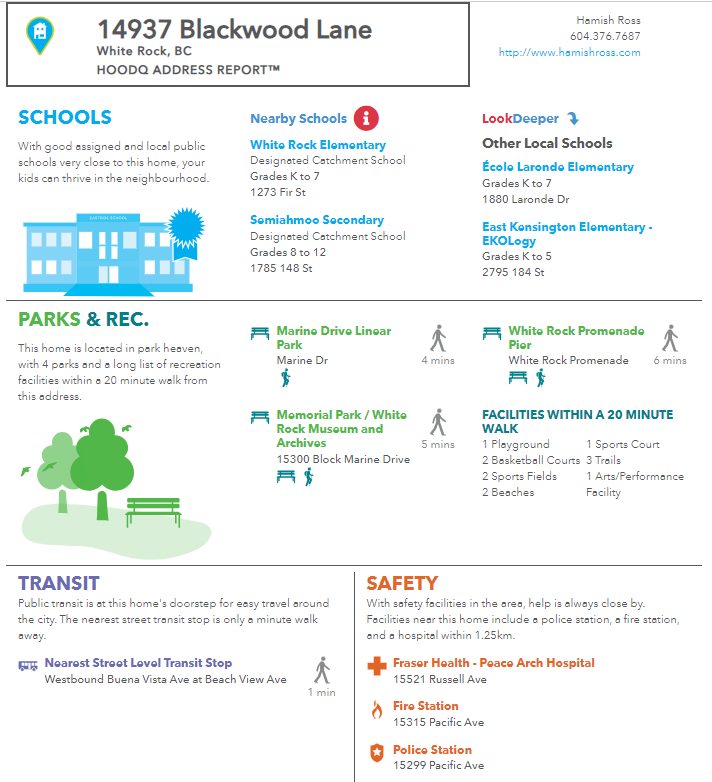
14937 Blackwood Lane, White Rock
$2,149,000. 5 Bedroom. 4 Bathroom. 3530 Square Feet
Beautiful family home available on Blackwood Lane, where every floor of this home offers gorgeous ocean views! The heart of this home is the top-floor living space, which includes a formal dining room. The open design creates a welcoming and comfortable atmosphere, ideal for hosting gatherings or simply enjoying everyday life. Imagine playing music on a grand piano or engaging in lively conversations in this inviting space. The kitchen is designed to keep you connected with your guests. Whether you're preparing a meal or just grabbing a snack, you'll always be a part of the action. Step out onto the expansive deck, a dream setting for watching the sun dip below the horizon or having BBQs with loved ones. Now picture yourself in the spacious primary bedroom, complete with its own sitting area and balcony. It's the perfect spot for sipping your morning coffee or enjoying the evening sunsets, with the sun glistening off the water as you wake up. Downstairs, you'll find two additional bedrooms that offer flexibility. Use them as a suite or for hosting extended family — the choice is yours.
This property isn't just a house; it's a home that promises unforgettable moments and a tranquil lifestyle. Get in touch with us for more details, and come see why this ocean view home should be your next family haven.
More Information Below
About the Neighbourhood
Welcome to a wonderful, urban neighborhood in Sunny White Rock. Here, contemporary living and unparalleled convenience come together to create a vibrant, fulfilling lifestyle. The area boasts a diverse mix of stylish condos and charming homes that cater to modern tastes, while lush green spaces and nearby parks provide a serene backdrop for relaxation.
Just a short stroll away, you'll find the fabulous White Rock beach, offering residents the perfect opportunity to unwind and soak in the sun. The bustling 5 Corners District is within walking distance, with an eclectic mix of shopping, dining, and entertainment options that cater to every preference. Adding to the neighborhood's charm, a weekly farmer's market takes place during the summer months, bringing the community together and providing a delightful selection of fresh, locally-sourced produce and artisan goods.
With excellent schools and efficient public transportation in close proximity, this vibrant community offers the perfect balance of
urban amenities and a relaxed coastal atmosphere.
FEATURES
GENERAL FEATURES:
Stunning Ocean Views from All Floors.
Radiant Floor Heating for Comfort.
Bright and Airy Atmosphere with Natural Light.
Impressive Two-Story Ceiling Entry.
Elegant Wall Features and Moulding.
BRIGHT AND OPEN LIVING AREA FEATURES:
Huge Wall-to-Wall, Floor-to-Ceiling Windows.
Sliding Door Leading to Patio with Ocean Views.
Fireplace Adding Warmth and Ambiance.
Beautiful Wood Floors and High Ceilings.
OPEN DINING AREA:
Formal Space with Fireplace.
Ideal for Hosting Dinner Parties.
KITCHEN:
Open Layout with Island and Plenty of Cupboards.
Flat Ceramic Cooktop and Stainless Steel Appliances.
Wok Kitchen for Versatile Cooking Options.
PRIMARY MASTER BEDROOM:
Private Balcony with Seating Nook and Ocean Views.
Large Walk-In Closet.
Oversized Ensuite with Separate Tub and Shower.
ADDITIONAL BEDROOMS:
Light and Bright with Large Closets.
LARGE LAUNDRY ROOM:
Equipped with Cupboards, Sink, and Oversized Appliances.
TWO-BEDROOM DOWNSTAIRS SUITE:
Modern Kitchen with Island and Stainless Steel Appliances.
Bright and Open with Private Patio and Ocean Views.
Electric Fireplace for Added Comfort.
OUTDOOR FEATURES:
Expansive Deck for Sunsets and BBQs.
Private Patios in Primary Bedroom and Suite.
WHITE ROCK LIFESTYLE:
Close Proximity to Beaches and Coastal Walks.
Vibrant Community with Local Culture and Entertainment.











































