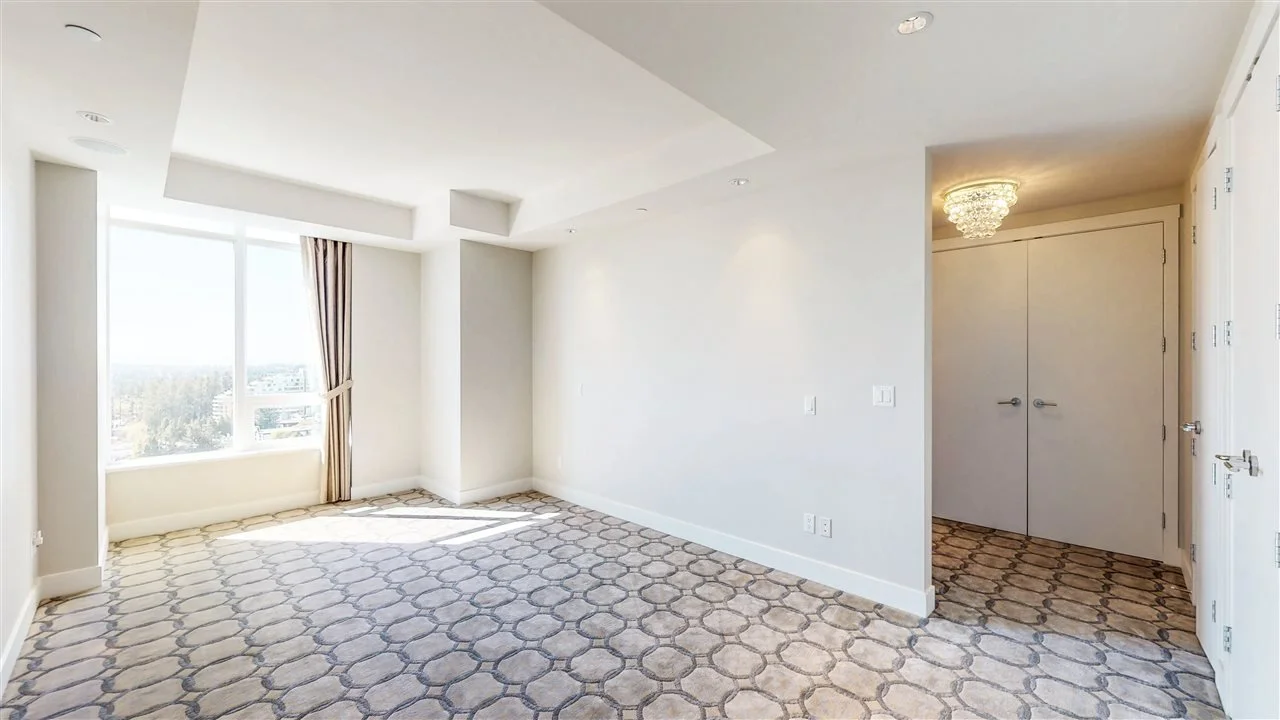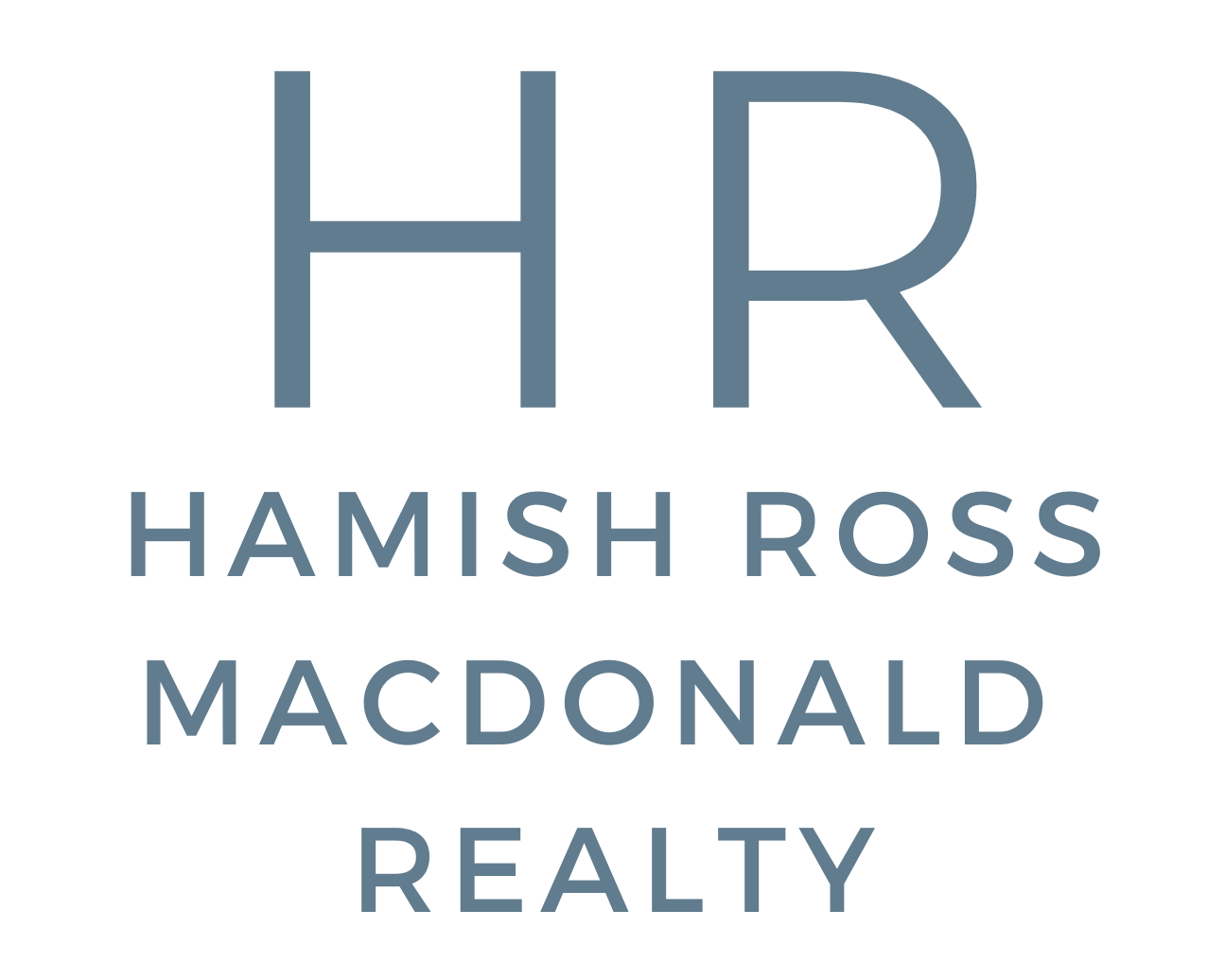
1602 1473 Johnston Road, White Rock
$2,398,000. 2 Bedroom. 2 Bathroom. 1888 Square Feet
Experience luxurious living in this breathtaking sub-penthouse with unparalleled panoramic views from its wrap-around decks. With its thoughtfully designed layout, this spacious home offers both privacy and comfort, while its high-end finishes and fixtures provide a touch of elegance that will make you feel right at home. Wake up to stunning sunrises and unwind while taking in the mesmerizing sunsets. Entertain family and friends with ease in the open-concept living and dining areas, perfect for dinner parties or intimate gatherings. Enjoy the convenience of being close to all the shopping and dining options that White Rock has to offer. The high-end gourmet kitchen is perfect for the aspiring chef, complete with top-of-the-line appliances, custom cabinetry, and a functional layout that is ideal for cooking and entertaining. Retreat to the luxurious spa-like bathrooms for a relaxing soak after a long day. With just the touch of a button, the motorized blinds lift up, revealing breathtaking views of the city skyline and the ocean. The spacious deck is perfect for enjoying summer fireworks, stargazing, or soaking up the sun with friends and a refreshing margarita. Take advantage of all the new amenities that the BOSA complex has to offer, including a pool, shops, and a farmer's market. This stunning property offers a high-end hotel suite experience, but with the added luxury of feeling like home. Experience the ultimate coastal lifestyle with an easy walk to the beach, and take advantage of everything this incredible sub-penthouse has to offer. Don't miss your chance to see this stunning property – call today to schedule your viewing.




























More Information Below
About the Neighbourhood
Welcome to a wonderful, urban neighborhood in Sunny White Rock. Here, contemporary living and unparalleled convenience come together to create a vibrant, fulfilling lifestyle. The area boasts a diverse mix of stylish condos and charming homes that cater to modern tastes, while lush green spaces and nearby parks provide a serene backdrop for relaxation.
Just a short stroll away, you'll find the fabulous White Rock beach, offering residents the perfect opportunity to unwind and soak in the sun. The bustling 5 Corners District is within walking distance, with an eclectic mix of shopping, dining, and entertainment options that cater to every preference. Adding to the neighborhood's charm, a weekly farmer's market takes place during the summer months, bringing the community together and providing a delightful selection of fresh, locally-sourced produce and artisan goods.
With excellent schools and efficient public transportation in close proximity, this vibrant community offers the perfect balance of
urban amenities and a relaxed coastal atmosphere.
FEATURES
GORGEOUS SUB-PENTHOUSE WITH SPECTACULAR 180 DEGREE VIEWS IN THE SOUGHT AFTER BOSA TOWERS, WHITE ROCK
MODERN ENTRY BOASTS BEAUTIFUL, AND SUBSTANTIAL WOOD CABINETRY AND STORAGE
BRIGHT AND OPEN LIVING AREA FEATURES:
WALL TO WALL, FLOOR TO CEILING WINDOWS TO CAPTURE THE STUNNING VIEWS
BEAUTIFUL WOOD FLOORS, HIGH CEILINGS, BUILT IN SHELVING AND STORAGE, AND SUBTLE POT LIGHTING
WALL TO WALL MOTORIZED BLINDSOPEN DINING AREA IS AMAZING WITH:
WALL TO WALL, FLOOR TO CEILING WINDOWS SO YOU CAN EAT LOOKING AT THE INCREDIBLE VIEWS
HIGH CEILINGS, WALL TO WALL MOTORIZED BLINDS, AND MODERN LIGHTINGHUGE AND SPECTACULAR WRAP AROUND DECK BOAST BREATHTAKING VIEWS OF THE CITY SKYLINE, ISLANDS, AND OCEAN
GOURMET KITCHEN INCLUDES:
OVERSIZED AREA WITH OCEAN VIEWS FOR AN ADDITIONAL DINING ROOM, SEATING, OFFICE… YOU DECIDE!
TILE FLOORING
EXTRA TALL WOOD CABINETS WITH BRUSHED ALUMINUM FINISHINGS AND LIGHTING
OVERSIZED ISLAND WITH DUAL SINKS, STAINLESS STEEL DISHWASHER, AND SEATING
HIGH END GAS RANGE, 2 STAINLESS STEEL MIELE OVENS, AND A BUILT IN MIELE CAPPUCINO MAKER AND MICROWAVE
LARGE, DOUBLE DOOR INTEGRATED REFRIGERATOR WITH ADDITIONAL STORAGE ABOVELARGE PRIMARY BEDROOM IS BEAUTIFUL AND COMFORTABLE WITH:
BEAUTIFUL OCEAN VIEWS
RECESSED CEILING FOR A MODERN TOUCH
HIGH END CARPET AND AMPLE CLOSET SPACE AND STORAGESPA-LIKE PRIMARY BATHROOM, JUST OFF THE BEDROOM FEATURES:
DUAL SINKS WITH MODERN FINISHINGS AND BEAUTIFUL COUNTERTOPS
LARGE INDEPENDENT BATHTUB WITH SHOWER SPRAYER
GLASS, WALK IN SHOWER WITH REMOVABLE SHOWER HEAD AND ADDITIONAL SPRAYERSSECOND BEDROOM IS FANTASTIC AND BOASTS:
GORGEOUS OCEAN AND CITY VIEWS
MOTORIZED BLINDS
MODERN, HIGH END CARPETSECOND BATHROOM IS CONVENIENTLY A FULL 4 PIECE BATH
LARGE LAUNDY ROOM BOASTS:
INCREDIBLE FLOOR TO CEILING WOOD CABINETRY FOR STORAGE PLUS ADDITIONAL STORAGE
SINK AND HIGH END MIELE WASHER AND DRYERAIR CONDITIONING
2 PARKING STALLS (151/152)
STORAGE SPACE (173)
AMENITIES INCLUDE:
HUGE, HIGH-END EXERCISE ROOM. POOL WITH A LARGE DECK AND SEATING. PUTTING GREEN. MULTIPLE SEATING AREAS
RESIDENT USE BARBEQUES. EASY ACCESS TO THE WEEKLY FARMER’S MARKET. QUICK WALK TO SHOPPING,
ENTERTAINMENT, AND RESTAURANTS
SHORT DRIVE TO WHITE ROCK BEACH


