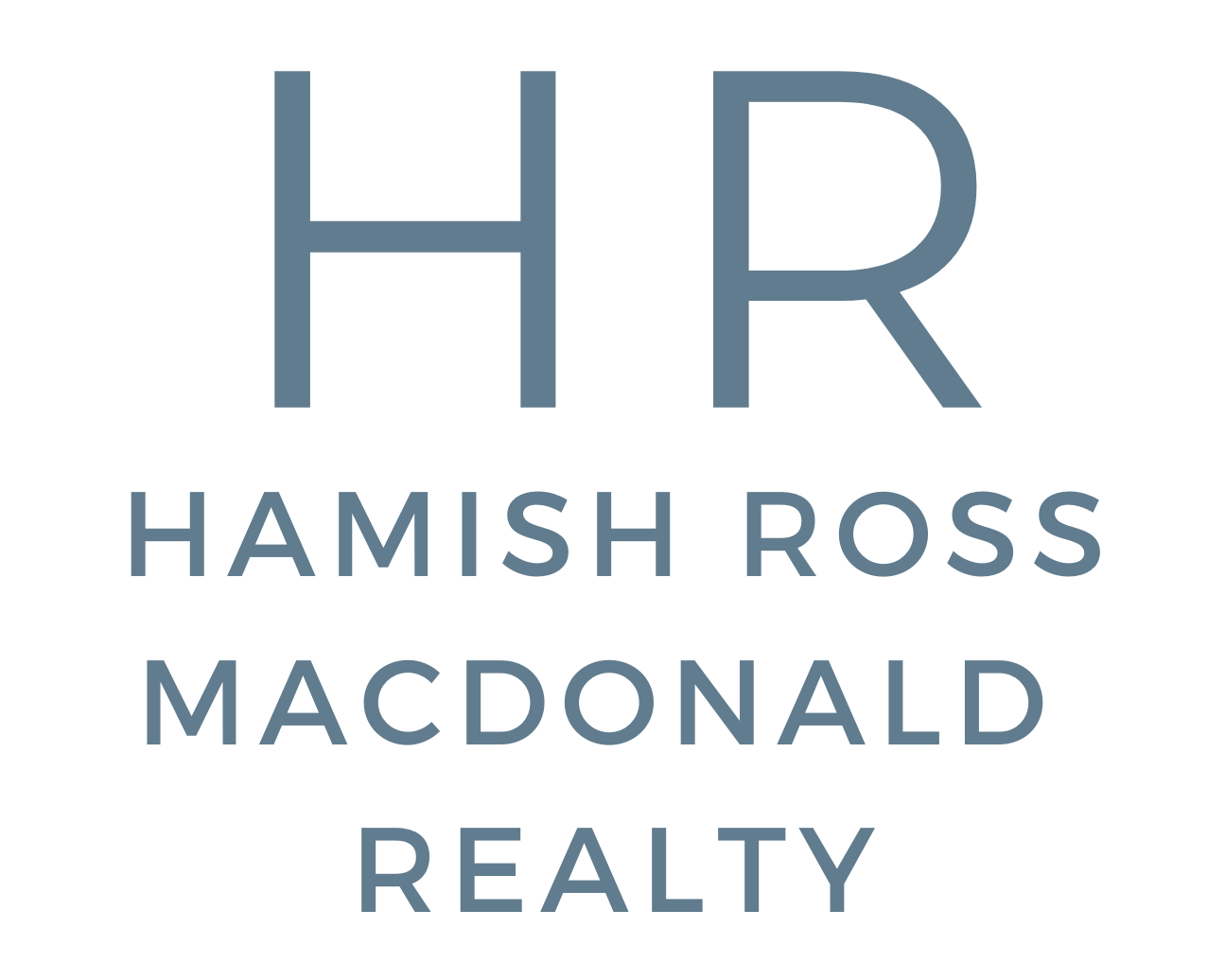
14717 Upper Roper, White Rock
$3,180,000 | 5 Bedroom | 5 Bathroom | 4531 Sq Ft
Stunning ocean view smart home with elevator, renovated to the highest standards. Breathtaking water views from all levels. Control 4 home system. Luxurious elements throughout. Open layout on the main floor provides panoramic views of the Gulf Islands & sunsets. Walnut hardwood floors underpin a chef's kitchen with granite counters & Miele appliances. Temperature-controlled wine room! Ultimate opulence in the primary suite. French doors lead to floor-to-ceiling ocean views & spa-like ensuite. Walk-in custom-designed wardrobe room, complimented by elegant footwear/accessory wall closet. Extended sunroom! The lower level includes a modern separate entry 2-bedroom suite. Fitness centre on entry level. A/C. Hardie board ext. Far too much to list. Ultimate Luxury.
Call for full package!
More Information Below
About the Neighbourhood
Ocean Park, a picturesque community, epitomizes coastal living with its blend of natural beauty and suburban ease. Here, residents relish neighbourhood strolls, enjoying views of the ocean and lush green parks perfect for family outings and outdoor activities.
This neighborhood boasts a diverse array of housing, from single-family homes to townhouses and condos. The architectural variety adds to its charm, with a mix of modern and classic designs. Ocean Park's strong community vibe is enhanced by local shops, cafes, and community events, creating a warm and friendly atmosphere.
Known for its recreational offerings, Ocean Park is close to Crescent Beach and White Rock, providing access to water activities, seaside dining, and a vibrant coastal lifestyle. It's a community that offers both a peaceful retreat and an engaging seaside experience, making it a jewel of South Surrey.
EXCEPTIONAL FEATURES INCLUDE:
Main Living Area:
In-Floor Heating: Throughout the main living area.
Kitchen Area: Redesigned with custom cabinets, granite countertops, Miele appliances, updated lighting, and walk-in pantry.
Living and Dining Room: Enlarged floor-to-ceiling south-facing windows with sliding doors, electric fireplace, built-in TV, and ancient timber hearth.
Family Room: Sliding barn door, electric fireplace, theater lighting, TV with gaming console, and sound system.
Den/Wine Room: Glass front, tile-floored wine room with 280+ bottle capacity and storage for spirits and glassware.
Primary Bedroom, Walk-in Closet, and Ensuite:
Re-configured Layout: Adding feature wall for privacy, built-in dressers, improved lighting and sound system, and expanded walk-in closet.
Ensuite: Two-person ocean view shower, heated tile flooring, smart toilet, powered medicine cabinets, and cabinetry.
Additional Bedrooms and Bathrooms:
Flooring: New carpets in back bedrooms, family room, den, and stairwells.
Bright and Spacious: Light-filled rooms with large closets and modern amenities.
Kitchen and Additional Living Spaces:
Renovations and Updates: Beautiful home renovation in 2017, new flooring across various rooms.
Modern Amenities: Elevator upgraded with safety features, keyless entry system, integrated security systems.
Guest Suite:
Separate Entrance and Electrical Panel: Fire-rated separation, locking door to connecting hallway, and ceiling sound reduction.
Kitchen and Living Area: Redesigned kitchen with new island, cabinetry, appliances, gas fireplace insert, power blinds, and private south-facing deck.
Exterior Features:
Siding and Windows: New Hardie board siding, fascia, and redesigned windows and sliding doors for all south-facing windows.
Decks and Railings: TimberTech decks on all floors, glass railings on south-facing decks, and aluminum, glass, and cable railings on the back deck.
Garden and Hot Tub: Back garden with a recycling stream, Rain Maker sprinkler system, and a chain link fenced dog run with artificial grass. Jacuzzi hot tub on the back garden deck with privacy screens.
Location and View:
South Facing Home: Enjoy stunning ocean views from every floor.
Proximity: Steps away from Ruth Johnson Nature Park and quick beach access. A 5-minute walk to White West beach amenities and the pier.









































