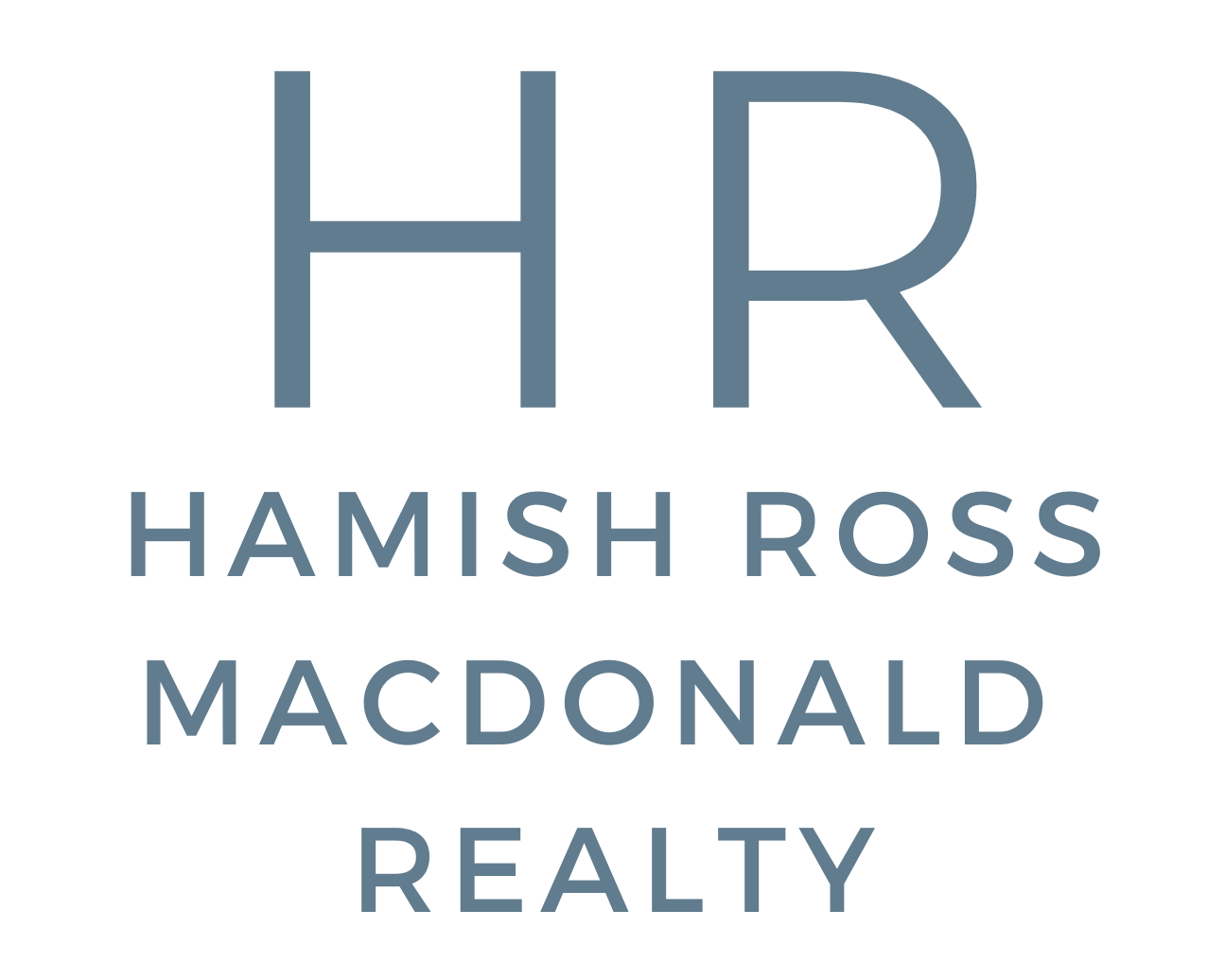
14047 Blackburn Avenue, South Surrey
$2,798,800. 8 Bedrooms. 8 Bathroom. 7283 Square Feet
This grand custom home designed by renown architect Raymond Bonter is the definition of luxurious living. The open floor plan offers dramatic features, including a high vaulted hand painted ceiling, large windows, beautiful wood floors and contemporary lighting. Living and dining rooms boast tray and coffer ceilings! The large gourmet kitchen is outfitted with Viking built-in stainless steel appliances, quality maple cabinets, beautiful counters and a newly built spice kitchen with an additional gas range, stainless steel appliances and pot filler! Large Master bedroom with spa-like ensuite! Additional oversized bedrooms complete with ensuites for your family. Huge rec room complete with bar and temperature controlled wine room! High end features such as Euroline windows, in floor radiant heating, AC, HRV and heat pump for energy efficiency. The back up generator which will keep you functioning during a power outage.
This home offers spacious outdoor living space, including a large covered patio and rooftop deck with a peekaboo view of the water to enjoy family BBQ's. Fully gated with large cedars for privacy and mature palm trees add a vacation feeling to the entire property. Huge garage plus plenty of additional parking for your 1 and 2 bedroom suites. Call realtor for details!












































FEATURES
INTERIOR
GRAND CUSTOM 8 BEDROOM HOME IN FANTASTIC WHITE ROCK LOCATION
UPON ENTRY, THE GRAND FOYER FEATURES A BEAUTIFUL CUSTOM HAND PAINTED CELING AND GORGEOUS WOOD FLOORS
OPEN PLAN WHICH BOASTS HIGH CEILINGS, GORGEOUS MOULDING AND WOODWORK, LARGE WINDOWS, AND BEAUTIFUL LIGHTING
FRONT LIVING ROOM IS BRIGHT AND FEATURES: 2 OVERSIZED WINDOWS. HIGH TRAY CEILINGS. GAS FIREPLACE. WOOD FLOORS. BEAUTIFUL CRYTAL LIGHTING
FORMAL DINING ROOM LETS IN LOTS OF LIGHT WITH IT’S: OVERSIZED WINDOWS. LIGHTED RECESSED ALCOVES TO DISPLAY YOUR DECORATIONS. WOOD FLOORS. COFFERED CEILING. BEAUTIFUL LIGHTING THAT MATCHING THE FOYER AND LIVING ROOM
GORGEOUS CHEF’S KITCHEN BOASTS: HIGH END VIKING BUILT-IN STAINLESS STEEL APPLIANCES AND GAS RANGE. QUALITY MAPLE CABINETS AND BEAUTIFUL COUNTERS WITH CENTER ISLAND AND EAT UP BAR. TILE FLOOR. LARGE WINDOWS. CONTEMPORARY LIGHTING. GORGEOUS CROWN MOULDING. SEPARATE COUNTER SPACE AND CUPBOARDS OFF MAIN KITCHEN
RECENTLY ADDED SPICE KITCHEN BOASTS: STAINLESS STEEL APPLIANCES. WHITE CABINETS. TILE FLOORING. GAS RANGE. POT FILLER. GORGEOUS COUNTERS
FAMILY ROOM, OFF KITCHEN, HAS HUGE VAULTED CEILINGS AND WINDOWS, GAS FIREPLACE, BEAUTIFUL LIGHTING, PLUSH CARPET AND BUILT IN WALL STORAGE
MAIN FLOOR OFFICE CAN ALSO BE A SECOND MASTER SUITE WITH WALK IN CLOSET AND SHARED BATHROOM BATHROOM
MASTER BEDROOM IS OVERSIZED AND FEATURES: PLUSH CARPET. GAS FIREPLACE. PRIVATE PATIO WITH FRENCH DOORS. TRAY CEILING. LARGE WALK IN CLOSET
SPA-LIKE MASTER ENSUITLE HAS: DUAL SINKS. HUGE JET TUB. GLASS STAND UP SHOWER WITH HIGH END FINISHINGS. GAS FIRPLACE. TILE FLOOR
EXTRA BEDROOMS ARE BRIGHT AND OVERSIZED, HAVE ENSUITES, TRAY CEILINGS AND PERFECT FOR THE KIDS, FAMILY, PLAYROOM...
UPPER LEVEL HAS A HUGE LAUNDRY ROOM WITH FAMILY SIZE APPLIANCES, SINK AND LOTS OF COUNTER AND CUPBOARD SPACE
OFF THE UPPER LEVEL, YOU WILL FIND A LARGE ROOFTOP PATIO WITH PEEK-A-BOO VIEWS OF THE OCEAN!
DOWNSTAIRS BOASTS: A HUGE REC ROOM WITH WET BAR AND A TEMPERATURE CONTROLLED WINE ROOM. GAS FIREPLACE. BUILT IN SHELVING. LARGE WINDOWS. BATHROOM. LARGE OUTDOOR PATIO
NEWLY ADDED MUD ROOM LEADS TO GARAGE AND OFFERS TONS OF SPACE FOR SHOES AND JACKETS
HRV SYSTEM
DUAL HEAT PUMPS WITH AIR CONDITIONING
BACK UP GENERATOR
2 SUITES: 2 BEDROOM LEGAL SUITE, 1 BEDROOM UNAUTHORIZED SUITE
EXTERIOR
FRONT OF HOME BOASTS A GATED ENTRY, LARGE YARD AND MATURE PALM TREES
BACK YARD HAS A LARGE GRASSY AREA, LARGE CEDARS, AND FENCE FOR PRIVACY, BEAUTIFUL PALM TREES AND A LARGE COVERED PATIO, PERFECT FOR FAMILY GATHERING AND BARBECUES
SHED FOR STORAGE
EXTRA LARGE GARAGE WITH TONS OF DRIVEWAY FOR ADDITIONAL PARKING
EXTENDED PARKING AND ROOM FOR AN RV OR BOAT
FULLY GATED
ADDITIONAL PARKING OUTSIDE OF THE GATE
SUITE ENTRANCES FROM SIDE YARD FOR ADDED PRIVACY
NEIGHBOURHOOD FEATURES
FANTASTIC, PRIME WHITE ROCK LOCATION
EXCELLENT SCHOOL CACHMENTS: BAYRIDGE ELEMENTARY AND SEMIAHMOO SECONDARY
STEPS TO STUNNING BEACHES, WALKS ON THE PIER, MUSEUM, RESTAURANTS, SHOPPING
CLOSE TO THE WHITE ROCK FARMER'S MARKET: PRODUCE, FRESH BAKED GOODS, MUSIC AND MORE
MINUTES FROM SEMIAHMOO MALL, WHITE ROCK LIBRARY, RESTAURANTS, ENTERTAINMENT, CULTURE
EASY HIGHWAY 99 ACCESS IS ONLY A FEW MINUTES AWAY
General Info:
Property Type: Residential Detached
Dwelling Type: House/Single Family
Home Style:2 Storey w/Basement
Year built:2011 (Age: 10)
Total area:7,283 sq. ft
Total Floor Area:7,283 sq. ft.
Price Per Square Ft:$384.29
Total unfinished area:0 sq. ft.
Main Floor Area:2,663 sq. ft.
Floor Area Above Main:2,121 sq. ft
Floor Area Below Main:1,725 sq. ft.
Basement Area:774 sq. ft.
No. Floor Levels:3.0
Rainscreen: Full
Bedrooms:8 (Above Ground: 8)
Bathrooms:8.0 (Full:8/Half:0)
Kitchens:4
Rooms:25
Taxes:$10,364.6 / 2020
Lot Area:10,846 sq. ft.
Lot Frontage:70'
Lot Depth:154.9
Outdoor Area: Balcony(s) Patio(s) Deck(s)
Water Supply: City/Municipal
Plan:8281
Additional Info: Heating: Heat Pump, Hot Water, Natural Gas
Construction: Frame - Wood
Foundation: Concrete Perimeter
Basement: Full
Roof: Torch-On
Floor Finish: Hardwood, Tile, Wall/Wall/Mixed
Fireplaces:4
Fireplace Details: Gas - Natural
Parking: Add. Parking Avail.,
Garage; Triple Parking Total/Covered:8 / 3
Exterior Finish: Mixed, Stucco, Wood
Title to Land: Freehold Non Strata
Flood Plain: No
Suite: Legal Suite, Unauthorized Suite
MLS: R2534934


