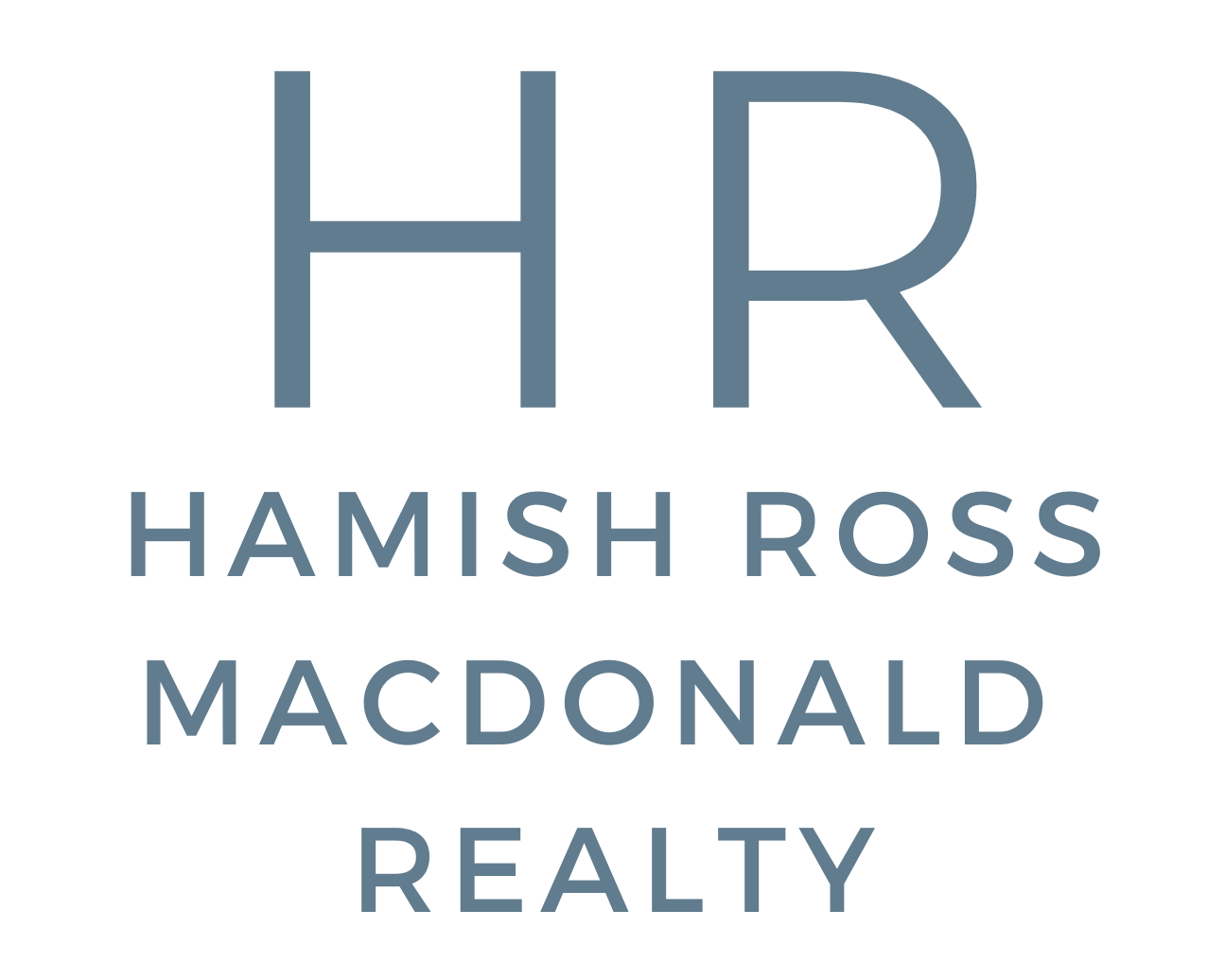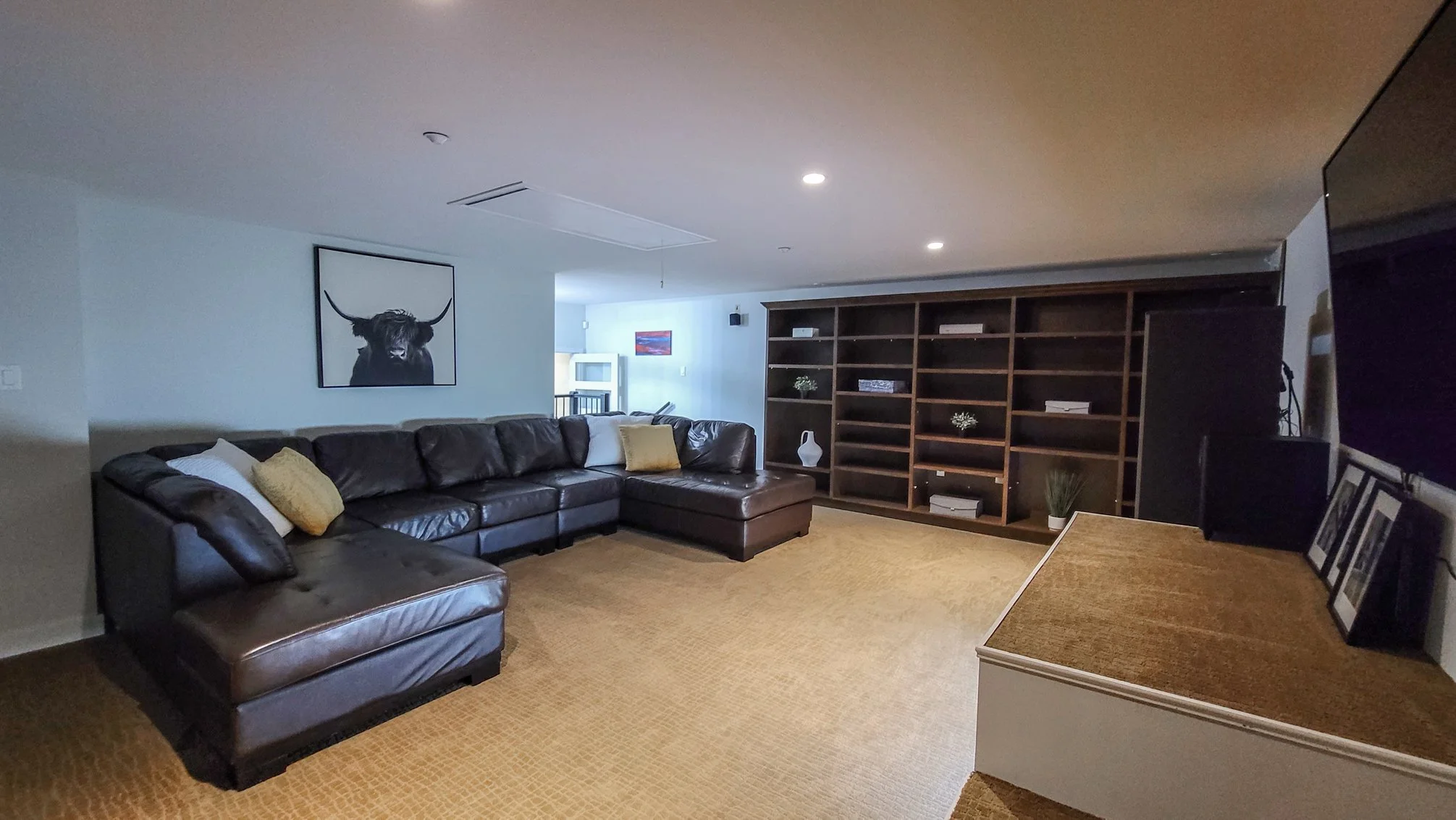
1247 Stayte Road, White Rock
$2,488,000 | 7 Bedroom | 7 Bathroom | 5,009 Sq Ft
Beautiful gated estate home is like a luxurious resort. This stunning property spans over 5,000 sq. ft & has incredible living space & two suites! The upper level offers 3 full bedrooms (office could make 4) complete with ensuites & walk in closets! The master suite is a true retreat with a spacious walk-in closet, a gas fireplace & a spa-like ensuite bathroom. The giant open living room and oversized kitchen have high ceilings perfect for entertaining. Large dining room & media room! In-floor radiant heating, a/c, stone countertops, solid slate & hardwood flooring are some of the luxury features. Enjoy the lavish outdoor amenities, including a Monaco Design swimming pool & private backyard, perfect for friends & family to enjoy Summer days!
Call for full package!
More Information Below
About the Neighbourhood
The community around 1247 Stayte Road in White Rock marries suburban charm with the allure of coastal living. This neighborhood is celebrated for its quiet, tree-lined streets and proximity to White Rock's scenic beaches, making it ideal for both relaxation and outdoor activities.
Housing here varies from vintage single-family homes to modern condos, all nestled in a tranquil yet vibrant setting. The architectural diversity adds character to the area, ensuring options for every taste and lifestyle.
Local amenities are plentiful, with boutique shops, cafes, and parks within walking distance. The community vibe is enhanced by regular events that bring residents together, fostering a warm and welcoming atmosphere.
Just minutes from the ocean, residents can easily enjoy water activities, beachside dining, and the bustling White Rock promenade. The area combines the convenience of urban amenities with the peacefulness of suburban living, making it a sought-after location in South Surrey.
BEAUTIFUL FEATURES INCLUDE:
Main Living Area:
Open Living Room: Giant open space with high ceilings, perfect for entertaining, complemented by a gas fireplace.
Dining Room: Large formal dining area with expansive windows and high ceilings.
Media Room: Features beautiful built-in shelving and a mini stage with lighting.
Office: Comfortable workspace with a serene garden view.
Gourmet Kitchen:
Layout: Spacious with an extra tall eat-up counter, large island, and extensive pantry.
Finishes: Beautiful cabinetry and stone countertops enhance the gourmet space.
Appliances: Equipped with stainless steel appliances including a gas range.
Primary Bedroom Suite:
Spaciousness: Oversized with French doors and direct views of the pool.
Luxury Ensuite: Spa-like with double above-counter glass sinks, a walk-in shower, jet tub
Additional Comforts: Includes a cozy gas fireplace, high ceilings, and a huge walk-in closet.
Additional Bedrooms:
Ensuites and Closets: Each bedroom on the main floor features an ensuite bathroom and walk-in closet; one bedroom also offers a view of the pool.
Exterior Features:
Swimming Pool: Monaco Design pool set in a private, sun filled yard.
Outdoor Living: Bright and functional grassy space, ideal for relaxation and gatherings.
Parking: Large double garage plus ample external parking, including RV Parking Avail.
Advanced Home Systems:
Heating and Cooling: In-floor radiant heating and air conditioning for optimal comfort.
Security and Privacy: Gated estate ensures privacy and security in a central location.
Suites:
Legal Suite: Fully equipped with necessary amenities for comfort and privacy.
Bonus Suite: Additional suite provides flexible living or rental options.
Location and View:
Central Location: Proximity to recreation, shopping, and dining options.
Private and Scenic: Gated complex with a private yard, situated near local attractions and natural beauty.



































