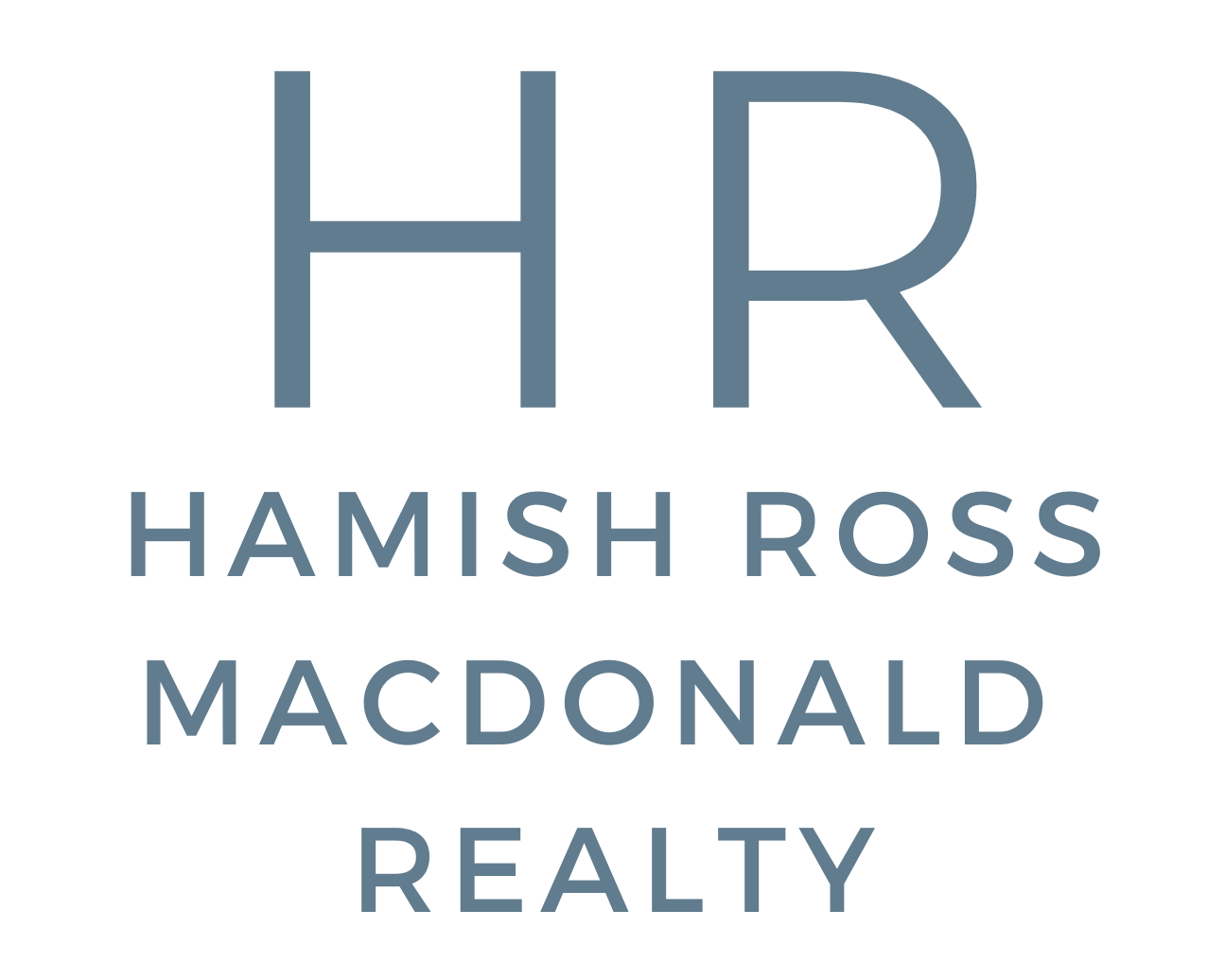
1085 Balsam Street, White Rock
$2,498,000 3 Bedroom. 2 Bathroom. 1951 Square Feet
Introducing one of White Rocks premier properties, FIRST time offered in over 40 years is 1085 Balsam offering SWEEPING Panoramic South Easterly Views of Ocean, Islands, Mt Baker & the US border. Property offers 3 road frontages which gives the lot generous use of City property. With a PROUD 115' width x 65' depth. This is the ultimate envelope to build your dream home. No WIRES just view from the existing rancher with basement. Very livable home with possible suite to live in or rent while you design your forever home. Lot is mainly flat with a subtle slope to Balsam giving the property an incredible Open, Private Vibe. This first time LUXURY offering is not to be missed. Short stroll to Beach and White Rocks finest restaurants.

FEATURES
FANTASTIC 4 BEDROOM BEACH STYLE HOME WITH UNOBSTRUCTED OCEAN VIEWS
BRIGHT OPEN PLAN AND LARGE WINDOWS GIVE THE HOME A LIGHT AIRY FEEL
LIVING AREA FEATURES: LARGE, DOUBLE SLIDING DOORS THAT OPEN TO OVERSIZED OCEAN VIEW PATIO. EXTRA WINDOWS FOR LIGHT AND TO SEE ALL ANGLES OF THE VIEW WOOD FLOORS. GAS FIREPLACE
LARGE OPEN KITCHEN ALSO BOASTS AN OCEAN VIEW
DINING AREA IS LIGHT AND BRIGHT AND PERFECT SPOT FOR FAMILY DINNERS OR SUNDAY BRUNCH
OFFICE OFF LIVING AREA HAS HUGE SLIDING DOORS THAT OPEN TO THE LIVING AREA AND VIEW. OFFICE HAS AN ENSUITE BATHROOM
MASTER HAS A LARGE WINDOW ENSURING THE ROOM IS BRIGHT AND AIRY DOWNSTAIRS
LIVING AREA FEATURES: WEST VIEW OF THE OCEAN LARGE WINDOWS AND SLIDING DOOR THAT OPENS TO GROUND PATIO AND ESTABLISHED YARD. COOL VINTAGE FIRPLACE. WOOD FLOORS
DOWNSTAIRS HAS 3 BEDROOMS, 1 BATHROOM, LAUNDRY AND STORAGE.
STAIRS BOAST WINDOWS AND LIGHTING KEEPING THE AREA BRIGHT AND OPEN
MAIN PATIO IS OVERSIZED AND OFFERS STUNNING OCEAN VIEWS WITH NO WIRES VIEWS OF THE ISLANDS, PIER AND PENNINSULA
NEW BUILD WOULD OFFER EVEN GRANDER VIEWS, POSSIBLY EVEN MOUNT BAKER
BACK YARD IS PRIVATE AND ESTABLISHED FEATURES A DETACHED SHED, COVERED SEATING, PERRENIAL PLANTS AND A VEGETABLE GARDEN
FRONT GARDEN HAS A LOT OF POTENTIAL IN CURRENT HOME
AMAZING LOT TO BUILD YOUR DREAM HOME PERFECT HOME TO RENT WHILE PLANNING FOR NEW BUILD

