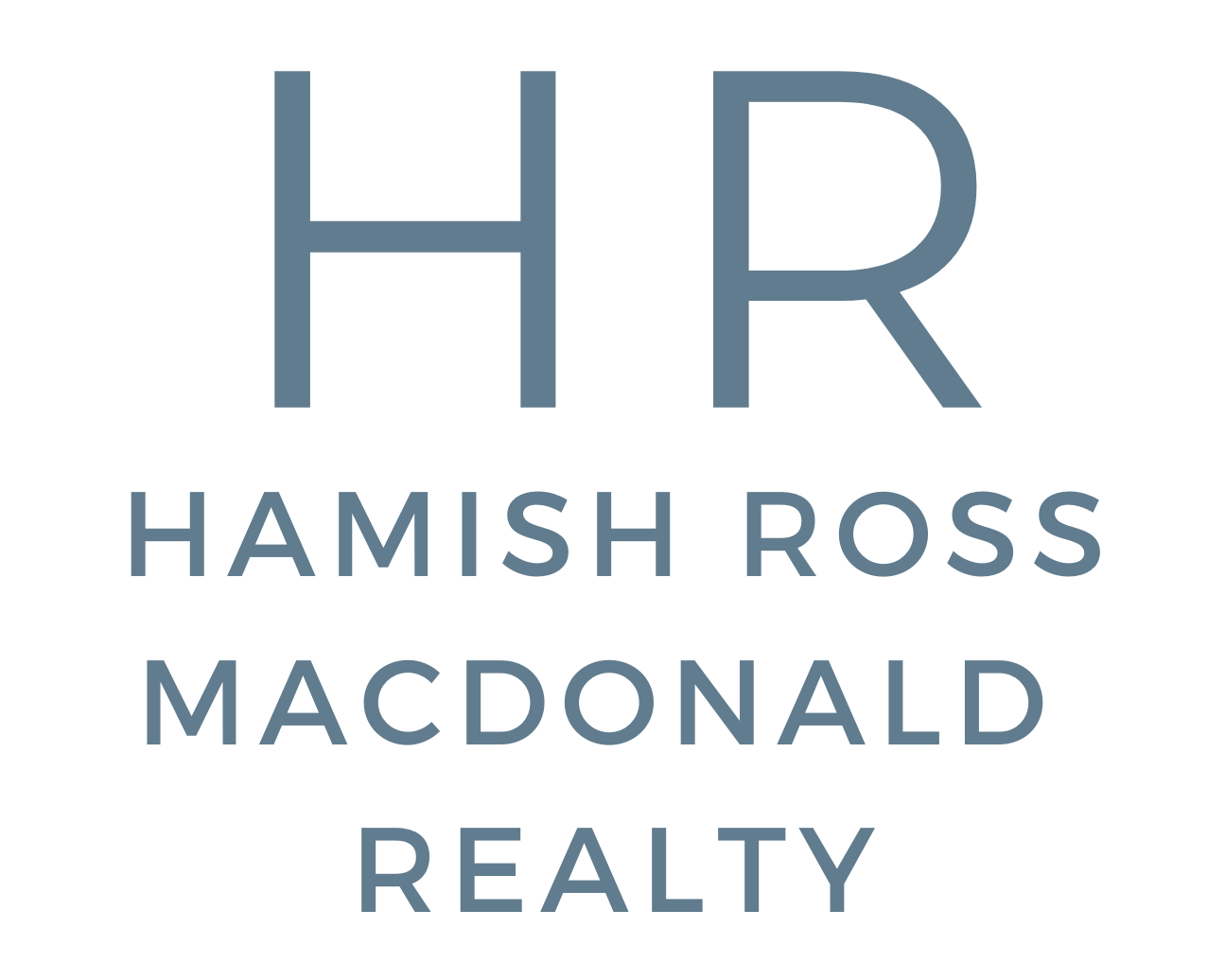
103 1160 Oxford Street, White Rock
$1,098,000. 2 Bedroom + Den. 3 Bathroom. 1629 Square Feet
Welcome to a world of luxury by the beach! Presenting an exquisite beachfront property that embodies spaciousness and elegance. This remarkable ground floor, corner two-bedroom and den condo boasts an impressive 1627 square feet of interior living space. Step inside to discover a haven of opulence with an abundance of natural light and an airy atmosphere. The open floor plan creates a seamless flow between rooms, enhancing the sense of space. Each of the two bedrooms is a private retreat with its own ensuite, ensuring utmost comfort and convenience. Indulge your culinary desires in the gourmet kitchen, equipped with a top-tier appliance package and adorned with quartz countertops. This culinary masterpiece is a chef's delight, inspiring gastronomic creativity and memorable feasts. Whether you're hosting a sophisticated soirée or an intimate gathering, this residence is designed for entertaining with finesse. The thoughtful layout includes an office/den for productivity and a pantry/storage space to keep things organized. Expansive windows grace the interiors, ushering in abundant natural light that illuminates every corner. Enjoy summer barbeques with friends and family on the west-facing wrap-around deck, that features a gas BBQ hook up.
Immerse yourself in the coastal lifestyle by walking across the street to embrace the ocean's allure. Stroll along the seawall, embark on kayaking adventures, or indulge in paddle boarding escapades. This coveted location seamlessly integrates nature into everyday living. Parking is a breeze with the inclusion of two parking stalls, ensuring utmost convenience for residents and guests. As a pet-friendly haven, this property accommodates your furry companions – 2 dogs or 2 cats are warmly welcomed. Plus, the option for rentals adds a layer of flexibility to your investment.
Elevate your living experience and make this dream location your home. Come and experience the epitome of beachfront luxury living by calling us today!
































More Information Below
About the Neighbourhood
Nestled along the captivating shores of the Pacific Ocean, the neighborhood around White Rock Beach is framed by Marine Drive to the north, the expansive ocean to the west, picturesque Buena Vista Avenue to the south, and quaint Martin Street to the east, this delightful coastal community offers an idyllic escape from the bustling city life.
As you wander through the neighborhood, you'll be captivated by the stunning coastline and the iconic pier which provides a perfect backdrop for leisurely strolls and unforgettable memories. The alluring small-town feel draws both residents and visitors alike, enveloping them in a cozy and friendly ambiance.
Meander along the scenic beachfront promenade and discover a treasure trove of unique shops and boutiques just waiting to be explored. Satisfy your culinary cravings at the myriad of dining options available, ranging from casual cafes to fine dining establishments that celebrate the neighborhood's rich and diverse flavors.
For outdoor enthusiasts, the area boasts a variety of parks and recreational spaces, making it a popular destination for those seeking adventure and solace in nature.
FEATURES :
Spacious and bright ground floor, corner two-bedroom and den condo
Expansive 1629 square feet of interior living space
Grand Living Room Features:
Beautiful wood floors continue into the living room
Elegant modern gas fireplace adds warmth and style
Oversized windows to let in lots of light
Attached Dining area with modern lighting and sliding doors that lead to the wrap around patioExquisite Kitchen Boasts:
Stunning cabinetry with high-end finishes, offering both functionality and aesthetics
Incredible granite countertops and oversized tile backsplash create a culinary masterpiece
Equipped with a gas range, oversized stainless steel hood fan, and integrated refrigerator
Built in oven and microwave.
Extra side cabinetry with sink, granite countertops and tons of storage
Oversized granite island with abundant storage, integrated dishwasher, electrical outlet, and ample seating – a hub for
culinary creativity and gathering.
Large pantry with built in shelvingPrimary Bedroom includes:
Wall to wall carpet. Perfect way to keep your feel warm and cozy on cold mornings"
Oversized windows to let in lots of light
Large Dual ClosetsPrimary Spa-Like Ensuite features:
Dual sinks with gorgeous granite countertops, modern taps, beautiful cabinetry with fine finishings, and mirrored cabinets
Contemporary stand up shower with large removable shower head
Oversized tub
Beautiful tile floors and backsplashThoughtful layout perfect for hosting and entertaining friends and family
Expansive windows invite an abundance of natural light, illuminating the interiors
West-facing wrap-around deck for enjoying captivating sunsets
Gas BBQ on the deck for seamless outdoor cooking experiences
Convenient access to the beach and ocean, just a walk across the street. Explore the nearby seawall, indulge in kayaking or paddle boarding adventures
Two parking stalls included for resident and guest convenience
Pet-friendly community: 2 dogs or 2 cats allowed
Rentals allowed, adding versatility to your investment


